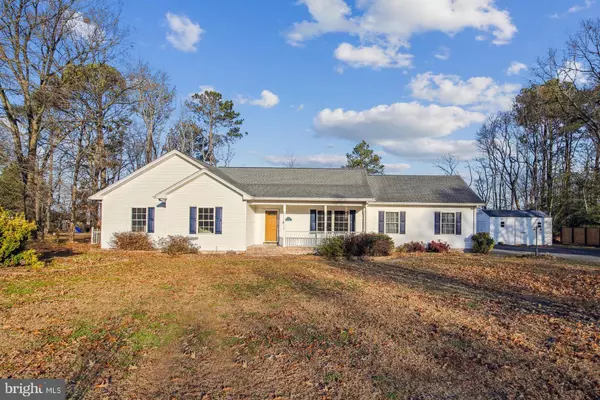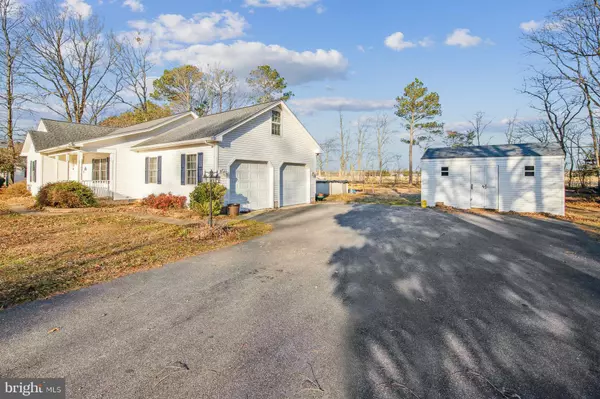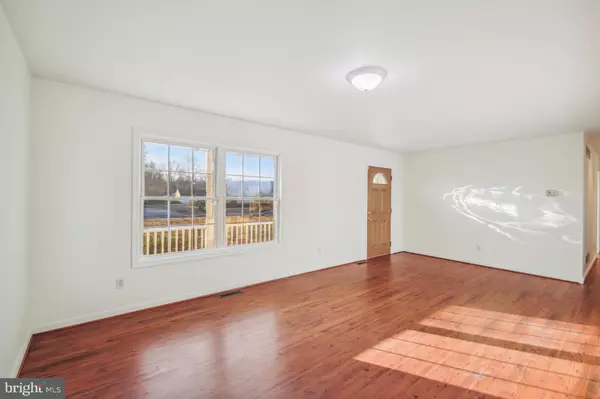For more information regarding the value of a property, please contact us for a free consultation.
14315 SHILOH WAY Laurel, DE 19956
Want to know what your home might be worth? Contact us for a FREE valuation!

Our team is ready to help you sell your home for the highest possible price ASAP
Key Details
Sold Price $279,899
Property Type Single Family Home
Sub Type Detached
Listing Status Sold
Purchase Type For Sale
Square Footage 1,520 sqft
Price per Sqft $184
Subdivision Shiloh Acres Ii
MLS Listing ID DESU2053666
Sold Date 04/30/24
Style Ranch/Rambler
Bedrooms 3
Full Baths 2
HOA Fees $12/ann
HOA Y/N Y
Abv Grd Liv Area 1,520
Originating Board BRIGHT
Year Built 2003
Annual Tax Amount $1,102
Tax Year 2023
Lot Size 0.750 Acres
Acres 0.75
Lot Dimensions 0.00 x 0.00
Property Description
Experience Quiet Country Living with this Beautifully Updated Laurel Rancher! Ideally nestled on a 0.75-acre lot in the community of Shiloh Acres II, this 3BR/2BA residence provides the tranquility of rural living, while simultaneously satisfying modern desires. Presenting classic charm, the one-level home welcomes with an attractive exterior color scheme, a covered front porch, towering mature trees, a long paved driveway, and well maintained lawn. Fresh neutral paint throughout creates a range of stylish possibilities. Explore further to discover rustic wood flooring, new plush carpet, an openly flowing traditional floorplan, abundant natural light, and a sizeable living room with large windows overlooking the front yard. Delight in the upgraded kitchen, which has newer stainless-steel appliances, natural oak cabinetry, plenty of counter space, a contemporary tile backsplash, recessed lighting, an electric stove, a built-in microwave, a dishwasher, a double sink, a French door refrigerator, a breakfast bar peninsula, and an adjoining dining area with sliding glass doors to the patio. Bask in the entertainment-friendly backyard with an above-ground swimming pool, a concrete patio, a storage shed, and tons of open greenspace. Fall in love with the well-sized primary bedroom, which includes a spacious closet and a full en-suite bath boasting a storage vanity and a walk-in shower. Two additional bedrooms offer dedicated closets and may also be utilized as home offices, playrooms, art studios, or gyms. Multigenerational-ready, the full guest bathroom conveniently features a shower/tub combo, tile flooring, and a storage vanity. Enjoy the convenience and sought-after amenities of nearby cities, such as Georgetown (20-minutes), Salisbury (30-minutes), Quantico (30-minutes), and Bethany Beach (40-minutes). Other features: attached 2-car side-entry garage with shelving, main-level laundry room, new roof (July 2022), newer HVAC (July 2019), new light fixtures, less than 5-miles from schools, multiple restaurants, grocery stores, medical facilities, and parks, and so much more! The home is being sold in as-is condition. Sale is contingent upon approval from the court of chancery. Call now to schedule your private and exclusive showing!
Location
State DE
County Sussex
Area Broad Creek Hundred (31002)
Zoning RS-RESIDENTIAL SINGLE FAM
Rooms
Other Rooms Living Room, Dining Room, Primary Bedroom, Bedroom 2, Bedroom 3, Kitchen, Laundry, Primary Bathroom, Full Bath
Main Level Bedrooms 3
Interior
Interior Features Attic, Combination Kitchen/Dining, Entry Level Bedroom, Primary Bath(s)
Hot Water Electric
Heating Forced Air, Heat Pump(s)
Cooling Central A/C
Equipment Stainless Steel Appliances
Fireplace N
Appliance Stainless Steel Appliances
Heat Source Electric
Laundry Main Floor
Exterior
Exterior Feature Deck(s), Patio(s), Porch(es)
Parking Features Garage - Side Entry, Inside Access
Garage Spaces 8.0
Pool Above Ground
Water Access N
Roof Type Architectural Shingle
Accessibility None
Porch Deck(s), Patio(s), Porch(es)
Attached Garage 2
Total Parking Spaces 8
Garage Y
Building
Story 1
Foundation Block, Crawl Space
Sewer On Site Septic
Water Well
Architectural Style Ranch/Rambler
Level or Stories 1
Additional Building Above Grade, Below Grade
Structure Type Dry Wall
New Construction N
Schools
School District Laurel
Others
Senior Community No
Tax ID 232-19.00-69.00
Ownership Fee Simple
SqFt Source Estimated
Special Listing Condition Standard
Read Less

Bought with Charles Adkins • Keller Williams Realty



