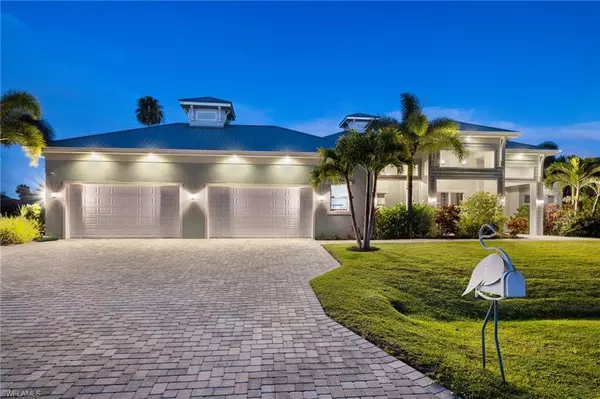For more information regarding the value of a property, please contact us for a free consultation.
3409 SE 19th PL Cape Coral, FL 33904
Want to know what your home might be worth? Contact us for a FREE valuation!

Our team is ready to help you sell your home for the highest possible price ASAP
Key Details
Sold Price $2,425,000
Property Type Single Family Home
Sub Type Ranch,Single Family Residence
Listing Status Sold
Purchase Type For Sale
Square Footage 3,288 sqft
Price per Sqft $737
Subdivision Palaco Grande
MLS Listing ID 224029510
Sold Date 05/21/24
Bedrooms 4
Full Baths 3
Half Baths 1
HOA Y/N No
Originating Board Florida Gulf Coast
Year Built 2019
Annual Tax Amount $22,644
Tax Year 2023
Lot Size 0.344 Acres
Acres 0.3443
Property Description
Presenting an unparalleled opportunity to acquire a distinctive residence, this Sinclair Custom Homes masterpiece, merely four years into its genesis, is a paragon of luxury and architectural finesse. As a celebrated feature of the 2019 Parade of Homes, this resplendent abode offers four bedrooms and 3.5 baths, enveloped within an expansive total area of approximately 7,579 square feet (including an AC-controlled garage and attic).
Nestled across three expansive lots, this property affords direct sailboat access with no bridges to navigate, ensuring a seamless five-minute voyage to the river. It stands as a waterfront sanctuary, offering mesmerizing vistas down the canal, crafted to perfection with meticulous attention to detail.
The culinary space is nothing short of a gourmet's fantasy, anchored by a polished seamless granite island, complemented by artisanal soft-close cabinetry, touchless Delta fixtures, and a trio of ovens. This home is equipped with a comprehensive home generator, a propane stove, spa, and an outdoor full summer kitchen, all supported by a concealed 500-gallon propane tank. Experience auditory bliss with surround sound systems in the theater, family areas, Master Suite and outdoor pool area, bolstered by a robust ADT security setup featuring cameras, alarms, and fire detection systems. The LED-illuminated outlets infuse a subtle elegance to the nocturnal ambiance.
The residence boasts a four-car+ garage, encompassing over 1,200 square feet, complemented by a Versa Lift to a climate-controlled, LED-lit attic space exceeding 685 square feet. The outdoor realm is a haven of luxury, featuring dual boat lifts (10,000 & 13,000 LBS), a Plexiglas-floored Tiki Hut, and aquatic illumination for nocturnal viewing. The captain's walk and fire pit area provides an idyllic setting, while an automated sprinkler system nurtures the verdant landscape and floral arrangements.
For canine companions, the seamless integration of the pool area with a fenced side yard offers a delightful retreat. This home is a testament to sophisticated living, where every detail is curated to offer an unmatched living experience.
Location
State FL
County Lee
Area Palaco Grande
Zoning R1-B
Rooms
Bedroom Description Master BR Ground,Split Bedrooms
Dining Room Breakfast Bar, Dining - Family, Eat-in Kitchen, Formal
Kitchen Gas Available, Island, Walk-In Pantry
Interior
Interior Features Bar, Built-In Cabinets, Cathedral Ceiling(s), Closet Cabinets, Coffered Ceiling(s), Custom Mirrors, Foyer, French Doors, Laundry Tub, Pantry, Smoke Detectors, Wired for Sound, Tray Ceiling(s), Vaulted Ceiling(s), Volume Ceiling, Walk-In Closet(s), Wet Bar, Window Coverings
Heating Central Electric
Flooring Tile
Equipment Auto Garage Door, Cooktop - Gas, Dishwasher, Disposal, Double Oven, Dryer, Generator, Grill - Gas, Home Automation, Ice Maker - Stand Alone, Microwave, Other, Pot Filler, Refrigerator/Freezer, Refrigerator/Icemaker, Reverse Osmosis, Security System, Self Cleaning Oven, Smoke Detector, Tankless Water Heater, Wall Oven, Warming Tray, Washer, Washer/Dryer Hookup, Water Treatment Owned, Wine Cooler
Furnishings Turnkey
Fireplace No
Window Features Window Coverings
Appliance Gas Cooktop, Dishwasher, Disposal, Double Oven, Dryer, Grill - Gas, Ice Maker - Stand Alone, Microwave, Other, Pot Filler, Refrigerator/Freezer, Refrigerator/Icemaker, Reverse Osmosis, Self Cleaning Oven, Tankless Water Heater, Wall Oven, Warming Tray, Washer, Water Treatment Owned, Wine Cooler
Heat Source Central Electric
Exterior
Exterior Feature Boat Dock Private, Composite Dock, Dock Deeded, Dock Included, Wooden Dock, Open Porch/Lanai, Screened Lanai/Porch, Built In Grill, Outdoor Kitchen, Outdoor Shower
Parking Features Driveway Paved, Attached
Garage Spaces 4.0
Fence Fenced
Pool Below Ground, Concrete, Custom Upgrades, Equipment Stays, Gas Heat, Solar Heat, Salt Water, Screen Enclosure
Amenities Available None
Waterfront Description Canal Front,Seawall
View Y/N Yes
View Canal, Intersecting Canal, Pool/Club, Water, Water Feature
Roof Type Metal
Street Surface Paved
Porch Deck, Patio
Total Parking Spaces 4
Garage Yes
Private Pool Yes
Building
Lot Description Oversize
Building Description Concrete Block,Stucco, DSL/Cable Available
Story 1
Water Assessment Paid, Central
Architectural Style Ranch, Single Family
Level or Stories 1
Structure Type Concrete Block,Stucco
New Construction No
Others
Pets Allowed Yes
Senior Community No
Tax ID 05-45-24-C2-00583.0030
Ownership Single Family
Security Features Security System,Smoke Detector(s)
Read Less

Bought with Miloff Aubuchon Realty Group



