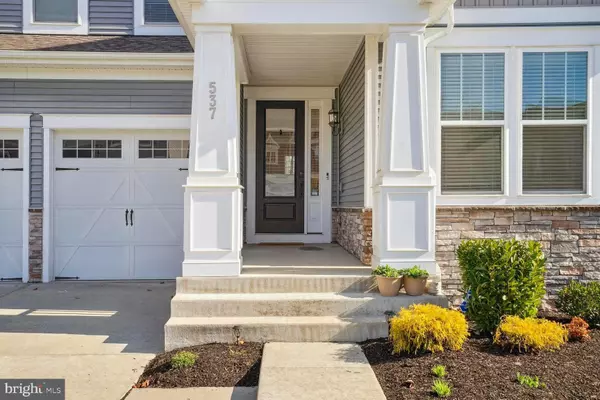For more information regarding the value of a property, please contact us for a free consultation.
537 GLADIOLA WAY Stafford, VA 22554
Want to know what your home might be worth? Contact us for a FREE valuation!

Our team is ready to help you sell your home for the highest possible price ASAP
Key Details
Sold Price $780,819
Property Type Single Family Home
Sub Type Detached
Listing Status Sold
Purchase Type For Sale
Square Footage 4,210 sqft
Price per Sqft $185
Subdivision Embrey Mill
MLS Listing ID VAST2027602
Sold Date 05/17/24
Style Colonial,Craftsman
Bedrooms 5
Full Baths 3
Half Baths 1
HOA Fees $138/mo
HOA Y/N Y
Abv Grd Liv Area 2,880
Originating Board BRIGHT
Year Built 2020
Annual Tax Amount $5,083
Tax Year 2022
Lot Size 6,629 Sqft
Acres 0.15
Property Description
Fantastic 5-bedroom home with an assumable VA loan 2.99%
Located on cul-de-sac and seated perfectly in front of open space, you'll love this location! Light and bright throughout, you will appreciate the main level's open floor-plan featuring 9' ceilings, generous living space, a gourmet kitchen, butler's pantry, and coffee/tea area. At the heart of the main living space space stands a beautifully redesigned fireplace. The original white mantel has been transformed into a stunning statement piece that not only adds warmth to your gatherings but also serves as a centerpiece for your décor. The dining area leads to a brand new oversized deck that's excellent for entertaining and indoor / outdoor living! The upper level offers a loft, oversized primary bedroom and three additional bright and light bedrooms. The lower level is fully finished and boasts the perfect recreation room, plus there is the 5th large bedroom and full bath. You will enjoy the walk out slider to a fully landscaped and fenced backyard! Bonus: new garden beds await this season's fresh vegetables. Please note that the two car garage leads to the indoor mud room!
Win win - enjoy all 4200+ sq. ft. of home and an assumable VA loan of 2.99%!
Location
State VA
County Stafford
Zoning PD2
Rooms
Basement Connecting Stairway, Fully Finished, Walkout Level
Interior
Interior Features Butlers Pantry, Ceiling Fan(s), Combination Dining/Living, Combination Kitchen/Living, Dining Area, Family Room Off Kitchen, Floor Plan - Open, Pantry, Walk-in Closet(s), Store/Office
Hot Water Tankless
Heating Forced Air
Cooling Central A/C
Flooring Carpet, Laminate Plank, Tile/Brick
Fireplaces Number 1
Fireplaces Type Gas/Propane
Equipment Cooktop, Built-In Microwave, Dishwasher, Disposal, Oven - Wall
Fireplace Y
Appliance Cooktop, Built-In Microwave, Dishwasher, Disposal, Oven - Wall
Heat Source Electric, Natural Gas
Laundry Hookup, Upper Floor
Exterior
Parking Features Garage - Front Entry, Garage Door Opener, Inside Access
Garage Spaces 4.0
Fence Fully
Utilities Available Natural Gas Available, Electric Available, Cable TV Available, Water Available
Amenities Available Basketball Courts, Dog Park, Exercise Room, Fitness Center, Jog/Walk Path, Pool - Outdoor, Tot Lots/Playground, Common Grounds
Water Access N
View Garden/Lawn, Trees/Woods
Roof Type Shingle,Composite
Accessibility None
Attached Garage 2
Total Parking Spaces 4
Garage Y
Building
Story 3
Foundation Slab
Sewer Public Septic
Water Public
Architectural Style Colonial, Craftsman
Level or Stories 3
Additional Building Above Grade, Below Grade
New Construction N
Schools
School District Stafford County Public Schools
Others
Pets Allowed Y
HOA Fee Include Common Area Maintenance
Senior Community No
Tax ID 29G 6 949
Ownership Fee Simple
SqFt Source Assessor
Acceptable Financing Cash, Conventional, VA
Listing Terms Cash, Conventional, VA
Financing Cash,Conventional,VA
Special Listing Condition Standard
Pets Allowed No Pet Restrictions
Read Less

Bought with Dilara Juliana-Daglar Wentz • Keller Williams Capital Properties



