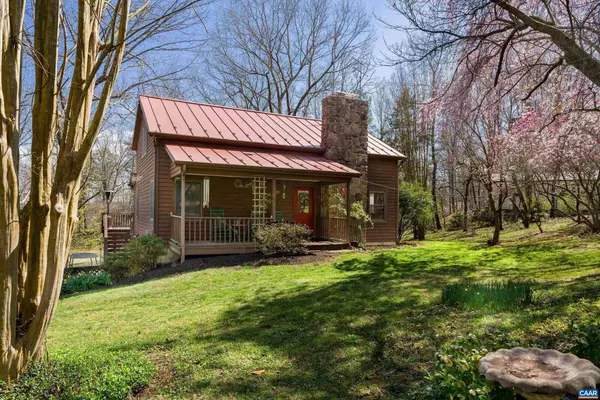For more information regarding the value of a property, please contact us for a free consultation.
518 LAUREL DR Madison, VA 22727
Want to know what your home might be worth? Contact us for a FREE valuation!

Our team is ready to help you sell your home for the highest possible price ASAP
Key Details
Sold Price $441,000
Property Type Single Family Home
Sub Type Detached
Listing Status Sold
Purchase Type For Sale
Square Footage 1,913 sqft
Price per Sqft $230
Subdivision None Available
MLS Listing ID 651162
Sold Date 05/17/24
Style Other
Bedrooms 3
Full Baths 3
HOA Fees $29/ann
HOA Y/N Y
Abv Grd Liv Area 1,633
Originating Board CAAR
Year Built 1988
Annual Tax Amount $1,520
Tax Year 2023
Lot Size 3.260 Acres
Acres 3.26
Property Description
Just minutes from 29N - a beautiful setting for this custom cedar home in Madison County. What a lovely drive home to this property on 3.25 acres on a running creek with mountain views. Move in ready with stone fireplace with gas logs, a focal point in the great room with loft overlooking below. Large dining area off of the completely remodeled kitchen with quartz counters with contrasting light gray cabinets, gas stove, and instant hot water at the sink. Hardwood floors throughout, each of the 3 bedrooms has its own attached full bath. The rustic home has a metal roof, large rear deck with retractable awning. Propane generator conveys. The lower part of the two level back deck is supported for a hot tub. The yard is beautiful in the spring with many lovely trees and a flower garden in the front. Cleared yard in the back goes down to a running creek.,Painted Cabinets,Quartz Counter,Fireplace in Great Room
Location
State VA
County Madison
Zoning C-1
Rooms
Other Rooms Dining Room, Kitchen, Great Room, Laundry, Loft, Utility Room, Full Bath, Additional Bedroom
Basement Interior Access, Outside Entrance, Partially Finished, Walkout Level, Windows
Main Level Bedrooms 1
Interior
Interior Features Entry Level Bedroom
Heating Central, Heat Pump(s)
Cooling Central A/C, Heat Pump(s)
Flooring Hardwood
Fireplaces Number 1
Fireplaces Type Gas/Propane, Stone
Equipment Washer/Dryer Hookups Only, Dishwasher, Oven/Range - Gas, Refrigerator
Fireplace Y
Window Features Insulated,Screens
Appliance Washer/Dryer Hookups Only, Dishwasher, Oven/Range - Gas, Refrigerator
Exterior
View Garden/Lawn
Roof Type Metal
Accessibility None
Garage N
Building
Lot Description Sloping, Landscaping, Partly Wooded
Story 1.5
Foundation Block
Sewer Septic Exists
Water Well
Architectural Style Other
Level or Stories 1.5
Additional Building Above Grade, Below Grade
Structure Type Vaulted Ceilings,Cathedral Ceilings
New Construction N
Schools
Elementary Schools Waverly
Middle Schools William Wetsel
High Schools Madison (Madison)
School District Madison County Public Schools
Others
HOA Fee Include Road Maintenance,Snow Removal
Ownership Other
Security Features Smoke Detector
Special Listing Condition Standard
Read Less

Bought with Default Agent • Default Office



