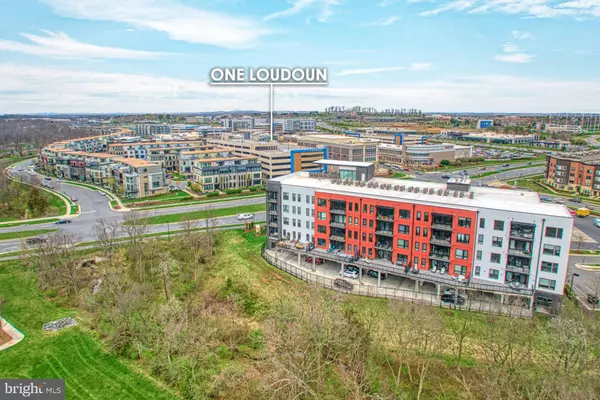For more information regarding the value of a property, please contact us for a free consultation.
44691 WELLFLEET DR #510 Ashburn, VA 20147
Want to know what your home might be worth? Contact us for a FREE valuation!

Our team is ready to help you sell your home for the highest possible price ASAP
Key Details
Sold Price $719,000
Property Type Condo
Sub Type Condo/Co-op
Listing Status Sold
Purchase Type For Sale
Square Footage 1,490 sqft
Price per Sqft $482
Subdivision One Loudoun
MLS Listing ID VALO2067660
Sold Date 05/17/24
Style Contemporary
Bedrooms 2
Full Baths 2
Half Baths 1
Condo Fees $583/mo
HOA Y/N N
Abv Grd Liv Area 1,490
Originating Board BRIGHT
Year Built 2020
Annual Tax Amount $5,394
Tax Year 2023
Property Description
One of a kind 2bd/2ba penthouse in the sought after One Central Park community located in the heart of One Loudoun. The best urban-style living that Loudoun County has to offer with beautifully designed streetscapes, boutiques, exceptional dining & nightlife. This unit was professionally designed and exceptionally appointed with custom details throughout. Let's begin in the stunning kitchen which offers stacked cabinets with glass doors and lighting, custom marble backsplash, oversized center island with leathered granite counter and stacked ledger stone surround, Jennair stainless appliance pkg and Wolf range hood. Modern wide plank engineered flooring throughout most of the unit. Home office features sliding barn door, custom built-ins & transom windows. Owner's suite features a luxury bath & walk-in closet with built-ins by Closets by Design. Both of the baths feature designer tile and extra niches and seats in the showers. Additional accoutrements include custom lighting and top down/bottom up Vignette window treatments throughout the unit. Two covered garage spaces and four temperature controlled storage units on the 5th floor will convey. Enjoy spectacular views and sunsets on the 6th floor outdoor rooftop terrace with seating, a gas firepit and a gas grill. One Central Park offer access to the One Loudoun community amenities including half basketball court, outdoor pools, tennis and pickleball courts, tot lot and more! An excellent commuter location with easy access to Dulles International Airport, Rt. 7, Rt. 28 and the Dulles Toll Rd.
Location
State VA
County Loudoun
Zoning PDTC
Rooms
Main Level Bedrooms 2
Interior
Interior Features Floor Plan - Open, Breakfast Area, Primary Bath(s), Walk-in Closet(s), Wood Floors, Ceiling Fan(s), Entry Level Bedroom, Kitchen - Eat-In, Kitchen - Gourmet, Kitchen - Island, Recessed Lighting, Stall Shower, Upgraded Countertops, Window Treatments
Hot Water Electric
Heating Central
Cooling Central A/C
Flooring Hardwood, Ceramic Tile, Carpet
Equipment Built-In Microwave, Dishwasher, Refrigerator, Disposal, Oven/Range - Gas, Range Hood, Stainless Steel Appliances, Washer - Front Loading, Dryer - Front Loading, Icemaker, Water Heater
Fireplace N
Window Features Double Pane,Transom
Appliance Built-In Microwave, Dishwasher, Refrigerator, Disposal, Oven/Range - Gas, Range Hood, Stainless Steel Appliances, Washer - Front Loading, Dryer - Front Loading, Icemaker, Water Heater
Heat Source Electric
Laundry Has Laundry, Dryer In Unit, Washer In Unit
Exterior
Exterior Feature Roof, Terrace, Balcony
Parking Features Covered Parking, Additional Storage Area, Garage - Side Entry, Garage Door Opener, Inside Access
Garage Spaces 2.0
Utilities Available Under Ground
Amenities Available Club House, Elevator, Meeting Room, Swimming Pool, Reserved/Assigned Parking, Basketball Courts, Pool - Outdoor, Tennis Courts, Volleyball Courts
Water Access N
View Panoramic, City
Accessibility Elevator, Other
Porch Roof, Terrace, Balcony
Attached Garage 2
Total Parking Spaces 2
Garage Y
Building
Lot Description Premium
Story 1
Unit Features Mid-Rise 5 - 8 Floors
Sewer Public Sewer
Water Public
Architectural Style Contemporary
Level or Stories 1
Additional Building Above Grade, Below Grade
Structure Type 9'+ Ceilings
New Construction N
Schools
Elementary Schools Steuart W. Weller
Middle Schools Belmont Ridge
High Schools Riverside
School District Loudoun County Public Schools
Others
Pets Allowed Y
HOA Fee Include Common Area Maintenance,Ext Bldg Maint,Lawn Maintenance,Management,Parking Fee,Pool(s),Recreation Facility,Reserve Funds,Snow Removal,Trash,Other,Gas,Water
Senior Community No
Tax ID 058398887037
Ownership Condominium
Security Features Main Entrance Lock,Sprinkler System - Indoor
Acceptable Financing Cash, Conventional, FHA, VA
Horse Property N
Listing Terms Cash, Conventional, FHA, VA
Financing Cash,Conventional,FHA,VA
Special Listing Condition Standard
Pets Allowed Number Limit
Read Less

Bought with Susan D Kelly • Long & Foster Real Estate, Inc.



