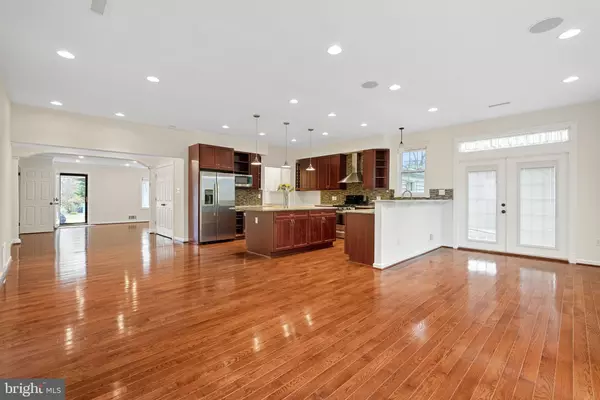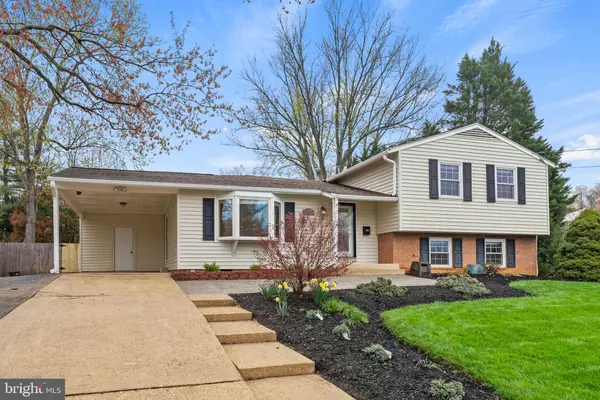For more information regarding the value of a property, please contact us for a free consultation.
9224 KRISTIN LN Fairfax, VA 22032
Want to know what your home might be worth? Contact us for a FREE valuation!

Our team is ready to help you sell your home for the highest possible price ASAP
Key Details
Sold Price $905,000
Property Type Single Family Home
Sub Type Detached
Listing Status Sold
Purchase Type For Sale
Square Footage 2,483 sqft
Price per Sqft $364
Subdivision Springbrook Forest
MLS Listing ID VAFX2172210
Sold Date 05/16/24
Style Split Level
Bedrooms 5
Full Baths 3
Half Baths 1
HOA Y/N N
Abv Grd Liv Area 1,957
Originating Board BRIGHT
Year Built 1964
Annual Tax Amount $8,320
Tax Year 2023
Lot Size 10,503 Sqft
Acres 0.24
Property Description
Welcome to this perfect split level home in Fairfax, VA! This spacious 5-bedroom, 3.5-bathroom home is located in the highly sought-after Woodson High School Triangle. The main level has been expanded to provide ample space for all your needs.
Inside, you'll find hardwood floors throughout all levels, a Butler Pantry, stainless steel appliances, granite countertops, a breakfast bar, and a huge center island. The kitchen also boasts a wine cooler, range hood, and gorgeous backsplashes, making it a chef's dream.
The upper level includes 4 bedrooms and 2 full baths. The main bedroom has its own ensuite bathroom and a walk-in closet.
The lower level includes a brightly lit recreation room, a half bath, a bedroom, and a utility room. The front load washer and dryer make laundry a breeze.
Home features a one-car port with a built-in storage shed, and a fenced-in backyard with lush green lawns, brick pavers patio, and landscaped garden beds, perfect for enjoying the outdoors -- perfect space for outdoor entertaining.
With no HOA restrictions, you'll have the freedom to make this home your own. Don't miss out on this incredible opportunity to live in a beautiful home with all the amenities you could want. Contact us today to schedule a tour!
Location
State VA
County Fairfax
Zoning 121
Rooms
Other Rooms Living Room, Dining Room, Primary Bedroom, Bedroom 2, Bedroom 3, Bedroom 4, Kitchen, Family Room, Bedroom 1
Basement Side Entrance, Partially Finished
Interior
Interior Features Dining Area, Breakfast Area, Bar, Butlers Pantry, Combination Dining/Living, Combination Kitchen/Dining, Combination Kitchen/Living, Family Room Off Kitchen, Floor Plan - Open, Kitchen - Gourmet, Kitchen - Island, Primary Bath(s), Recessed Lighting, Sprinkler System, Upgraded Countertops, Walk-in Closet(s), Window Treatments, Wood Floors
Hot Water Natural Gas
Heating Forced Air
Cooling Central A/C
Equipment Dishwasher, Disposal, Dryer - Front Loading, Exhaust Fan, Icemaker, Microwave, Oven/Range - Gas, Range Hood, Stainless Steel Appliances, Washer - Front Loading, Water Heater - Tankless
Furnishings No
Fireplace N
Window Features Double Pane,Replacement,Screens
Appliance Dishwasher, Disposal, Dryer - Front Loading, Exhaust Fan, Icemaker, Microwave, Oven/Range - Gas, Range Hood, Stainless Steel Appliances, Washer - Front Loading, Water Heater - Tankless
Heat Source Natural Gas
Laundry Dryer In Unit, Washer In Unit, Lower Floor
Exterior
Garage Spaces 3.0
Water Access N
Roof Type Shingle
Accessibility None
Total Parking Spaces 3
Garage N
Building
Story 3
Foundation Slab
Sewer Public Sewer
Water Public
Architectural Style Split Level
Level or Stories 3
Additional Building Above Grade, Below Grade
New Construction N
Schools
Elementary Schools Little Run
Middle Schools Frost
High Schools Woodson
School District Fairfax County Public Schools
Others
Pets Allowed Y
Senior Community No
Tax ID 0692 10 0013
Ownership Fee Simple
SqFt Source Assessor
Special Listing Condition Standard
Pets Allowed Dogs OK, Cats OK
Read Less

Bought with Liezel Dsouza • Soldsense



