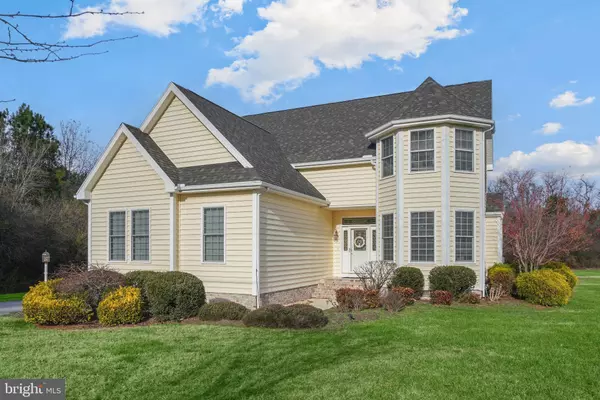For more information regarding the value of a property, please contact us for a free consultation.
1834 DUN SWAMP RD Pocomoke City, MD 21851
Want to know what your home might be worth? Contact us for a FREE valuation!

Our team is ready to help you sell your home for the highest possible price ASAP
Key Details
Sold Price $400,000
Property Type Single Family Home
Sub Type Detached
Listing Status Sold
Purchase Type For Sale
Square Footage 2,244 sqft
Price per Sqft $178
Subdivision None Available
MLS Listing ID MDWO2017898
Sold Date 05/15/24
Style Contemporary,Victorian
Bedrooms 4
Full Baths 2
Half Baths 1
HOA Y/N N
Abv Grd Liv Area 2,244
Originating Board BRIGHT
Year Built 2006
Annual Tax Amount $2,311
Tax Year 2023
Lot Size 2.710 Acres
Acres 2.71
Lot Dimensions 0.00 x 0.00
Property Description
REDUCED 10K!!! Check out this 4 bedroom 2 1/2 bath home situated in the country on 2.71 acres. This 2 story contemporary Victorian home features turret rooms on both floors. The front door opens into a foyer area which leads to a spacious living room where you can hold large gatherings. There is a gas fireplace to take the chill off on those cold winter days. The living room leads into the formal dining room which is one of the turret rooms that gives this house its unique character. You could use this as a study if you desire. From the foyer you enter the large kitchen which has ample cabinet space. The countertops are Corian and there is a bar area with seating for four. Behind the bar, you will find a breakfast area with room for a dining table for additional seating. A slider opens onto a massive deck and yard where you can entertain and hold large family parties. There is a 1/2 bath, closet and mud room leading from the oversize 2 car garage. There is a Rinnai tankless water heater. Upstairs the primary bedroom includes 2 large walk in closets, a bath with jetted tub, full shower and double vanities with make up table. The washer and dryer is conveniently located there as well. Bedroom 2 has the turret with multi-angled walls for plenty of light. Bedroom 3 and 4 and a full bath with a tub/shower combo complete the 2nd floor. A pull down staircase gives access to the attic. A shed in the expansive back yard provides storage for your tools and garden equipment. This home is located just outside the city limits but close to schools, shopping and restaurants. Ocean City is 45 minutes away and Chincoteague and the beach are only 35 minutes away. Make your appointment to see this custom built house today.
Location
State MD
County Worcester
Area Worcester West Of Rt-113
Zoning R-1
Rooms
Other Rooms Living Room, Dining Room, Primary Bedroom, Bedroom 2, Bedroom 3, Bedroom 4, Kitchen, Foyer, Breakfast Room, Mud Room, Bathroom 2, Attic, Primary Bathroom, Half Bath
Interior
Interior Features Breakfast Area, Carpet, Floor Plan - Open, Formal/Separate Dining Room, Primary Bath(s), Upgraded Countertops, Walk-in Closet(s), Soaking Tub
Hot Water Propane, Tankless
Heating Heat Pump(s), Forced Air
Cooling Heat Pump(s), Central A/C, Other
Flooring Carpet, Ceramic Tile, Engineered Wood
Fireplaces Number 1
Fireplaces Type Gas/Propane
Equipment Built-In Microwave, Dryer, Refrigerator, Stove, Washer - Front Loading, Washer/Dryer Stacked, Water Heater
Fireplace Y
Appliance Built-In Microwave, Dryer, Refrigerator, Stove, Washer - Front Loading, Washer/Dryer Stacked, Water Heater
Heat Source Propane - Leased, Electric
Laundry Upper Floor
Exterior
Parking Features Garage - Side Entry, Garage Door Opener
Garage Spaces 6.0
Utilities Available Propane, Cable TV
Water Access N
Roof Type Architectural Shingle
Accessibility 2+ Access Exits
Attached Garage 2
Total Parking Spaces 6
Garage Y
Building
Story 2
Foundation Crawl Space, Brick/Mortar
Sewer Private Sewer
Water Private, Well
Architectural Style Contemporary, Victorian
Level or Stories 2
Additional Building Above Grade, Below Grade
New Construction N
Schools
Elementary Schools Pocomocke
Middle Schools Pocomoke
High Schools Pocomoke
School District Worcester County Public Schools
Others
Senior Community No
Tax ID 2401038516
Ownership Fee Simple
SqFt Source Assessor
Security Features Security System
Acceptable Financing Cash, Conventional, FHA, VA
Listing Terms Cash, Conventional, FHA, VA
Financing Cash,Conventional,FHA,VA
Special Listing Condition Standard
Read Less

Bought with Ashley Holland • Coldwell Banker Realty



