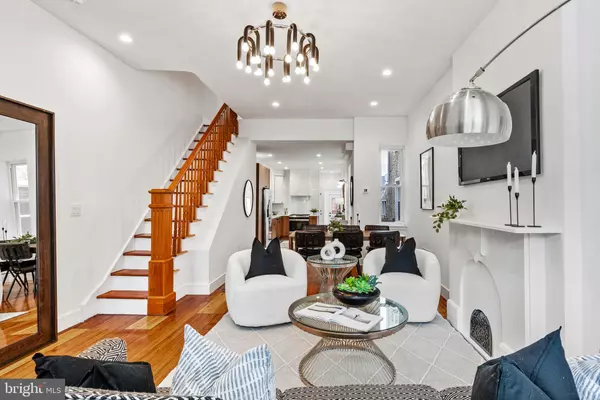For more information regarding the value of a property, please contact us for a free consultation.
2726 POPLAR ST Philadelphia, PA 19130
Want to know what your home might be worth? Contact us for a FREE valuation!

Our team is ready to help you sell your home for the highest possible price ASAP
Key Details
Sold Price $590,000
Property Type Townhouse
Sub Type Interior Row/Townhouse
Listing Status Sold
Purchase Type For Sale
Square Footage 1,810 sqft
Price per Sqft $325
Subdivision Fairmount
MLS Listing ID PAPH2313184
Sold Date 05/14/24
Style Straight Thru
Bedrooms 3
Full Baths 2
Half Baths 1
HOA Y/N N
Abv Grd Liv Area 1,460
Originating Board BRIGHT
Year Built 1920
Annual Tax Amount $3,615
Tax Year 2022
Lot Size 1,000 Sqft
Acres 0.02
Lot Dimensions 15.00 x 67.00
Property Description
A restoration and not just a renovation. Enter this remarkable row home and fall in love with all the splendid details brought back to life. Custom street numbers and a charming vestibule greet you. Restored, original heart pine floors immediately impress. Modern fixtures enhance the living and dining area. Venture down into an impressive kitchen with Hudson Valley Lighting and ample windows to bring in the sunlight. I particularly love the tiled range hood. Main level half bath behind the kitchen with Mitchell and Black wallpaper. Another step further to a cozy sunroom perfect for a bright home office or study. Rear patio offers privacy and extends the entertainment space outdoors. Ascend the stair to three, well apportioned bedrooms. The primary bedroom is highlighted by gray accent wall, ample closet, with additional storage above. Primary bathroom professionally designed and highlighted by a custom, quartzite floating vanity. You'll love the water closet, polished nickel Kohler Purist shower, and linen closet. Another full bath off the second floor hallway with bath tub for dogs and babies. Second bedroom makes another perfect office space or nursery. The third bedroom at back of the house steals the show. With full southern exposure, it's the brightest room in the home. Even better, with no home directly behind you, you're assured an open, southern sky throughout your ownership. Of course, the easy-to-forget feature of this home is the basement. Most importantly, it's dry and doesn't have that musky basement smell. Second, the front, finished area is just the perfect space for fitness, minimalist den, or maybe just a place to put your bicycle or make a mess with laundry. My favorite feature of the basement is the unfinished space at back. It's the perfect storage area for holiday decorations or seasonal clothing. 10 year tax abatement. A step above most. Visit an open house this weekend or schedule your showing today!
Location
State PA
County Philadelphia
Area 19130 (19130)
Zoning RSA5
Rooms
Basement Partially Finished
Interior
Hot Water Natural Gas
Heating Central
Cooling Central A/C
Fireplace N
Heat Source Natural Gas
Exterior
Water Access N
Accessibility None
Garage N
Building
Story 2
Foundation Brick/Mortar
Sewer Public Sewer
Water Public
Architectural Style Straight Thru
Level or Stories 2
Additional Building Above Grade, Below Grade
New Construction N
Schools
School District The School District Of Philadelphia
Others
Senior Community No
Tax ID 152341000
Ownership Fee Simple
SqFt Source Assessor
Acceptable Financing Conventional
Listing Terms Conventional
Financing Conventional
Special Listing Condition Standard
Read Less

Bought with Chris Coulton • BMB Living, Inc.



