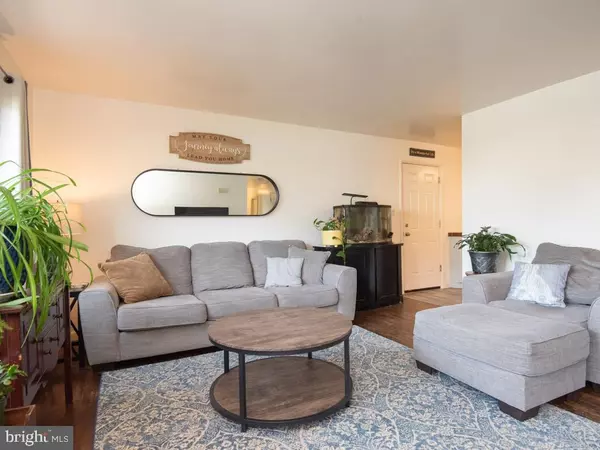For more information regarding the value of a property, please contact us for a free consultation.
420 ASHFORD DR Lancaster, PA 17601
Want to know what your home might be worth? Contact us for a FREE valuation!

Our team is ready to help you sell your home for the highest possible price ASAP
Key Details
Sold Price $380,000
Property Type Single Family Home
Sub Type Detached
Listing Status Sold
Purchase Type For Sale
Square Footage 1,780 sqft
Price per Sqft $213
Subdivision School Valley Farms
MLS Listing ID PALA2047882
Sold Date 05/10/24
Style Ranch/Rambler
Bedrooms 3
Full Baths 2
HOA Y/N N
Abv Grd Liv Area 1,040
Originating Board BRIGHT
Year Built 1973
Annual Tax Amount $3,405
Tax Year 2023
Lot Size 0.270 Acres
Acres 0.27
Property Description
Well maintained 3 bedroom, 2 bath ranch home with finished lower level family room with extra space to spread out or entertain. Large backyard with 12 x 20 foot deck recently stain deck floor and one car garage.
Sellers have done endless updates throughout this home during ownership. Newer Kitchen with quartz countertops, butcher block counter, soft close cabinets, newer appliances, bathrooms updated, electrical, HVAC, Roof,
windows, doors, sump pump, radon system. See document section for complete list of updates. School Valley Farms neighborhood features sidewalks, as well as walking paths leading to the Manheim Township High School, Middle School and Landis Run School. Conveniently located to shopping, dining, movies, Lancaster Airport, Lititz and downtown Lancaster as well as easy access to major highways for work or travel. Sellers are including all appliances as well as lower level refrigerator and piano and all bar chairs and stools.
Location
State PA
County Lancaster
Area Manheim Twp (10539)
Zoning RESIDENTIAL
Rooms
Other Rooms Living Room, Primary Bedroom, Bedroom 2, Bedroom 3, Kitchen, Family Room, Laundry, Hobby Room, Primary Bathroom, Full Bath
Basement Connecting Stairway, Heated, Improved, Outside Entrance, Partially Finished, Poured Concrete, Rear Entrance, Space For Rooms, Sump Pump, Unfinished, Walkout Stairs, Windows
Main Level Bedrooms 3
Interior
Interior Features Attic, Ceiling Fan(s), Bar, Combination Kitchen/Dining, Kitchen - Eat-In, Window Treatments, Wood Floors
Hot Water Electric
Heating Baseboard - Electric, Forced Air, Zoned
Cooling Central A/C
Flooring Ceramic Tile, Concrete, Hardwood, Luxury Vinyl Tile
Equipment Built-In Microwave, ENERGY STAR Dishwasher, Oven - Self Cleaning, Washer, Dryer, ENERGY STAR Refrigerator, Exhaust Fan, Extra Refrigerator/Freezer, Oven/Range - Electric, Range Hood, Refrigerator, Water Heater
Fireplace N
Window Features Double Hung,Screens
Appliance Built-In Microwave, ENERGY STAR Dishwasher, Oven - Self Cleaning, Washer, Dryer, ENERGY STAR Refrigerator, Exhaust Fan, Extra Refrigerator/Freezer, Oven/Range - Electric, Range Hood, Refrigerator, Water Heater
Heat Source Natural Gas
Laundry Basement
Exterior
Exterior Feature Deck(s)
Parking Features Garage - Front Entry, Garage Door Opener
Garage Spaces 1.0
Utilities Available Cable TV Available, Electric Available, Natural Gas Available, Phone Available, Sewer Available, Water Available
Water Access N
Roof Type Asphalt
Street Surface Paved
Accessibility None
Porch Deck(s)
Road Frontage Boro/Township
Attached Garage 1
Total Parking Spaces 1
Garage Y
Building
Lot Description Cleared, Front Yard, Landscaping, Level, Open, Rear Yard, Sloping
Story 1
Foundation Brick/Mortar, Concrete Perimeter
Sewer Public Sewer
Water Public
Architectural Style Ranch/Rambler
Level or Stories 1
Additional Building Above Grade, Below Grade
Structure Type Dry Wall
New Construction N
Schools
School District Manheim Township
Others
Senior Community No
Tax ID 390-73672-0-0000
Ownership Fee Simple
SqFt Source Estimated
Acceptable Financing Cash, Conventional, FHA, VA
Listing Terms Cash, Conventional, FHA, VA
Financing Cash,Conventional,FHA,VA
Special Listing Condition Standard
Read Less

Bought with David F Joslin Jr. • Century 21 Advantage Gold - Newtown Square
GET MORE INFORMATION




