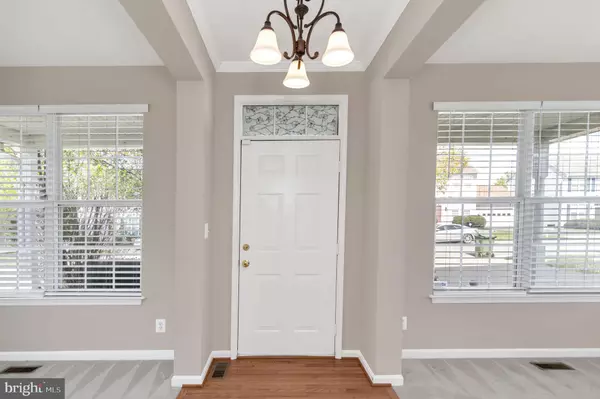For more information regarding the value of a property, please contact us for a free consultation.
11203 ROSE HILL CT Fredericksburg, VA 22407
Want to know what your home might be worth? Contact us for a FREE valuation!

Our team is ready to help you sell your home for the highest possible price ASAP
Key Details
Sold Price $450,000
Property Type Single Family Home
Sub Type Detached
Listing Status Sold
Purchase Type For Sale
Square Footage 2,029 sqft
Price per Sqft $221
Subdivision Salem Fields
MLS Listing ID VASP2023198
Sold Date 05/10/24
Style Colonial
Bedrooms 3
Full Baths 3
Half Baths 1
HOA Fees $77/mo
HOA Y/N Y
Abv Grd Liv Area 1,502
Originating Board BRIGHT
Year Built 1999
Annual Tax Amount $2,269
Tax Year 2022
Lot Size 9,611 Sqft
Acres 0.22
Property Description
Back up offers are being accepted!....Don't wait to make this home your dream home in the beautiful Salem Fields Community! This meticulously maintained single-family home offers everything you could desire, including a spacious layout, modern amenities, and a prime location. As you approach the property, you'll be greeted by a charming front porch, perfect for relaxing and enjoying the neighborhood ambiance. Step inside to discover a bright and sunny interior with freshly painted walls and updated light fixtures throughout, creating a welcoming atmosphere. The main level features a renovated kitchen that is sure to impress your first time home buyer. Boasting stainless steel appliances, granite countertops & coordinating backsplash in both this stylish and functional kitchen. Adjacent to the kitchen bright and sunny formal dining area, ideal for hosting family dinners and gatherings with friends. Across the way find your formal living room with plenty of natural light, making it the perfect spot for unwinding after a long day. Additionally, the main level includes a convenient half bath for guests and a cozy family room with gas fireplace. Upstairs, you'll find three generously sized bedrooms, each offering comfort and privacy. The primary bedroom offers a nice size walk in closet, private bath and a view of the huge back yard. The lower level features a versatile den, perfect for use as a home office, media room, or additional (not to code)bedroom. The basement also includes a full bathroom and walk out basement, providing added convenience and flexibility for your lifestyle. Enjoy the expansive backyard with its endless possibilities for outdoor enjoyment, whether you're hosting summer barbecues, gardening, or simply relaxing in the sunshine. Plus, there's a deck for outdoors dining and entertaining. For added convenience, this home includes a 400 sqft two-car detached garage, providing ample parking and storage space as well a long side recently(2024) resurfaced driveway to fit up to 4 additional cars . The owners has invested in a new roof installed in 2024 for your peace of mind. Overall this well-maintained home has just what you've been looking for!
Located in the sought-after Salem Fields Community, residents enjoy access to a range of amenities, including a community pool, gym, tennis courts paved trails, and tot lots. With its prime location and modern features, this home offers the perfect combination of comfort, convenience, and style. Don't miss your opportunity to make it yours! Schedule today...Recording devices on the property.
Location
State VA
County Spotsylvania
Zoning P3*
Rooms
Other Rooms Living Room, Dining Room, Primary Bedroom, Bedroom 2, Bedroom 3, Kitchen, Family Room, Den, Basement, Laundry, Recreation Room, Storage Room, Utility Room, Bathroom 1, Bathroom 3, Primary Bathroom, Half Bath
Basement Outside Entrance, Fully Finished, Partially Finished, Walkout Stairs, Sump Pump, Rear Entrance, Full
Interior
Interior Features Kitchen - Table Space, Dining Area, Window Treatments
Hot Water Natural Gas
Cooling Ceiling Fan(s), Central A/C
Flooring Solid Hardwood, Carpet, Vinyl
Fireplaces Number 1
Fireplaces Type Gas/Propane
Equipment Dishwasher, Disposal, Exhaust Fan, Icemaker, Refrigerator, Stove
Fireplace Y
Appliance Dishwasher, Disposal, Exhaust Fan, Icemaker, Refrigerator, Stove
Heat Source Natural Gas
Laundry Washer In Unit, Dryer In Unit
Exterior
Exterior Feature Porch(es), Deck(s)
Parking Features Garage - Front Entry, Garage Door Opener
Garage Spaces 2.0
Fence Fully, Rear, Wood
Amenities Available Jog/Walk Path, Pool - Outdoor, Tennis Courts, Tot Lots/Playground
Water Access N
Roof Type Architectural Shingle
Accessibility None
Porch Porch(es), Deck(s)
Total Parking Spaces 2
Garage Y
Building
Lot Description Front Yard, No Thru Street
Story 3
Foundation Block
Sewer Public Sewer
Water Public
Architectural Style Colonial
Level or Stories 3
Additional Building Above Grade, Below Grade
New Construction N
Schools
Elementary Schools Smith Station
Middle Schools Freedom
High Schools Chancellor
School District Spotsylvania County Public Schools
Others
HOA Fee Include Snow Removal,Trash,Common Area Maintenance
Senior Community No
Tax ID 22T2-31-
Ownership Fee Simple
SqFt Source Assessor
Acceptable Financing Cash, Conventional, FHA, VA, VHDA
Listing Terms Cash, Conventional, FHA, VA, VHDA
Financing Cash,Conventional,FHA,VA,VHDA
Special Listing Condition Standard
Read Less

Bought with Jennifer Dawn Gombo • Keller Williams Capital Properties



