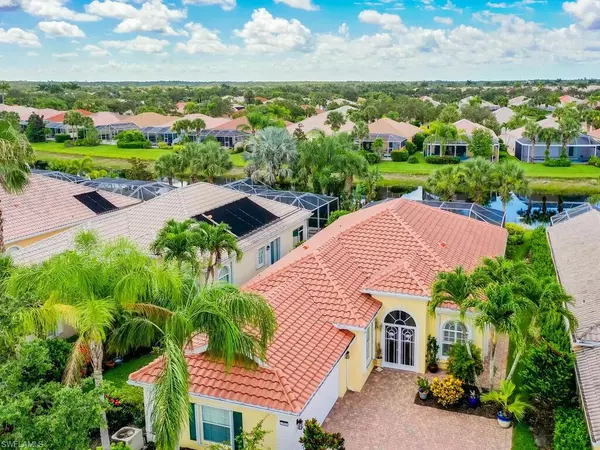For more information regarding the value of a property, please contact us for a free consultation.
7604 Garibaldi CT Naples, FL 34114
Want to know what your home might be worth? Contact us for a FREE valuation!

Our team is ready to help you sell your home for the highest possible price ASAP
Key Details
Sold Price $770,000
Property Type Single Family Home
Sub Type Ranch,Single Family Residence
Listing Status Sold
Purchase Type For Sale
Square Footage 1,983 sqft
Price per Sqft $388
Subdivision Verona Walk
MLS Listing ID 223041314
Sold Date 05/09/24
Bedrooms 3
Full Baths 2
Half Baths 1
HOA Fees $445/qua
HOA Y/N Yes
Originating Board Naples
Year Built 2004
Annual Tax Amount $4,595
Tax Year 2022
Lot Size 6,969 Sqft
Acres 0.16
Property Description
MOVE-IN and HURRICANE READY with NEW ROOF 2022, Generac GENERATOR, and ELECTRIC and ACCORDION HURRICANE SHUTTERS. Includes a Home-Tech HOME WARRANTY, a SCREENED IN FRONT ENTRANCE and backyard SOUTHERN EXPOSURE. The spacious Master Bedroom has CALIFORNIA CLOSET upgrades, while the master bath combines separate vanities and toilets with a soaking tub and shared shower. Guest bathroom has WALK-IN SHOWER upgrade. RESURFACED and RETILED HEATED POOL, RESURFACED LANAI DECK, NEW POOL FILTER AND PUMP and large RETRACTABLE AWNING on lanai. QUARTZITE KITCHEN COUNTERS, PULL-OUT DRAWERS in kitchen, PLANTATION SHUTTERS, CROWN MOLDING, REPAINTED EXTERIOR, HOT WATER HEATER 2020, CENTRAL VACUUM, OUTDOOR LIGHTING UPGRADES, EXTRA STORAGE in garage, and EXTRA BUILT IN CABINETS in laundry room. Verona Walk residents enjoy a range of fantastic amenities, including a resort-style swimming pool, lap pool, 24 hour guarded gate entry, a gas station, post office, restaurant, ice cream shop, exercise center, tennis and pickle ball courts, basketball court, community center, playground, car wash, library, card rooms, bocci, shuffle board, computer center, ballroom, and walking/biking paths.
Location
State FL
County Collier
Area Verona Walk
Rooms
Bedroom Description Master BR Ground,Split Bedrooms
Dining Room Breakfast Bar, Dining - Family
Kitchen Pantry
Interior
Interior Features Built-In Cabinets, Closet Cabinets, Custom Mirrors, French Doors, Laundry Tub, Pantry, Pull Down Stairs, Smoke Detectors, Walk-In Closet(s)
Heating Central Electric
Flooring Carpet, Laminate, Tile
Equipment Auto Garage Door, Central Vacuum, Dishwasher, Disposal, Dryer, Generator, Grill - Gas, Microwave, Range, Refrigerator/Freezer, Refrigerator/Icemaker, Security System, Smoke Detector, Washer
Furnishings Unfurnished
Fireplace No
Appliance Dishwasher, Disposal, Dryer, Grill - Gas, Microwave, Range, Refrigerator/Freezer, Refrigerator/Icemaker, Washer
Heat Source Central Electric
Exterior
Exterior Feature Screened Lanai/Porch
Parking Features Attached
Garage Spaces 2.0
Pool Community, Below Ground, Concrete, Electric Heat
Community Features Clubhouse, Pool, Fitness Center, Restaurant, Sidewalks, Street Lights, Tennis Court(s), Gated
Amenities Available Basketball Court, Barbecue, Beauty Salon, Bike And Jog Path, Bocce Court, Business Center, Clubhouse, Pool, Community Room, Fitness Center, Library, Pickleball, Restaurant, Shuffleboard Court, Sidewalk, Streetlight, Tennis Court(s), Underground Utility, Car Wash Area
Waterfront Description Lake
View Y/N Yes
View Lake, Landscaped Area
Roof Type Tile
Total Parking Spaces 2
Garage Yes
Private Pool Yes
Building
Lot Description Zero Lot Line
Building Description Poured Concrete,Stucco, DSL/Cable Available
Story 1
Water Assessment Paid
Architectural Style Ranch, Single Family
Level or Stories 1
Structure Type Poured Concrete,Stucco
New Construction No
Schools
Elementary Schools Lely Elementary School
Middle Schools Manatee Middle School
High Schools Lely High School
Others
Pets Allowed Yes
Senior Community No
Tax ID 79904705665
Ownership Single Family
Security Features Security System,Smoke Detector(s),Gated Community
Read Less

Bought with Coldwell Banker Realty



