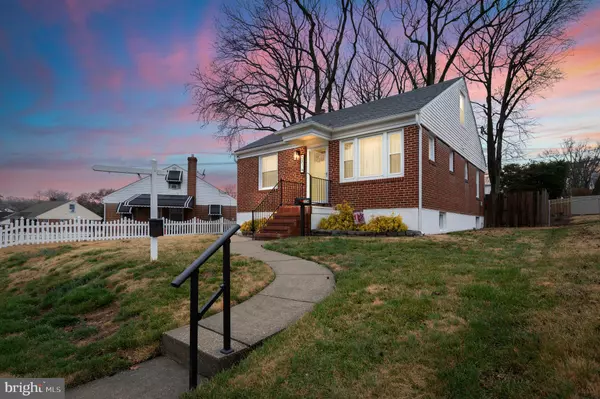For more information regarding the value of a property, please contact us for a free consultation.
3514 ROYSTON AVE Baltimore, MD 21206
Want to know what your home might be worth? Contact us for a FREE valuation!

Our team is ready to help you sell your home for the highest possible price ASAP
Key Details
Sold Price $325,000
Property Type Single Family Home
Sub Type Detached
Listing Status Sold
Purchase Type For Sale
Square Footage 1,986 sqft
Price per Sqft $163
Subdivision Westfield
MLS Listing ID MDBA2119448
Sold Date 05/09/24
Style Cape Cod
Bedrooms 3
Full Baths 2
Half Baths 1
HOA Y/N N
Abv Grd Liv Area 1,326
Originating Board BRIGHT
Year Built 1955
Annual Tax Amount $4,652
Tax Year 2023
Lot Size 7,305 Sqft
Acres 0.17
Property Description
*Welcome to this adorable and affordable gem nestled in the established Baltimore city neighborhood of Westfield, just over the county line in the 21206 area code. This meticulously maintained 3-bedroom, 2.5-bath home with a den/bonus room exudes charm and character, offering the perfect blend of comfort and functionality.
As you step inside, you'll be greeted by the warmth of natural light streaming through the windows, illuminating the gleaming hardwood floors throughout the main level. To your left, the separate dining area leads you into the fully updated kitchen, remodeled in 2019, featuring granite countertops, stainless steel appliances including a gas range, upgraded soft-close cabinets with pull-outs, an undermount sink with an upgraded faucet, tile backsplash, and ceramic tile flooring. A bedroom, versatile den/bonus room leading to the backyard, and a full bath with a Bluetooth exhaust fan complete the main level living space.
Ascend to the upper level and discover brand new carpeting with extra padding and storage shelving lining the steps. Here, you'll find your own private primary bedroom retreat with a spacious Ensuite bathroom. The primary bedroom is equipped with a ductless split heating and cooling system for added comfort, a walk-in closet, and ample additional storage space. The Ensuite bathroom features a stand-up shower for added convenience.
The lower level finished basement offers the perfect space for entertaining or relaxing with great recreation space and includes a half bath, a generously sized bedroom, a large utility room with a full-size washer and dryer, and ample storage space. A workshop area tucked away in the back rounds out the lower level, providing additional functionality and versatility.
The Westfield community is renowned for its large backyards, and this home's outdoor space doesn't disappoint. Enjoy grilling on the back deck or unwinding by your very own firepit in the fully fenced-in backyard, complete with two gates and a large storage shed, perfect for storing lawn equipment.
Additional features and improvements include a newer roof with architectural shingles (2019), freshly painted interior throughout, newer windows (2018), a new front storm door (2023), double door refrigerator with ice maker and water dispenser, French doors leading to the backyard, recessed lighting, and a transferrable home warranty until July 2024. This well-cared-for home is a MUST SEE, as Mr. & Mrs. CLEAN really do live here. Be sure to check out the 3D Virtual Tour and schedule your appointment today to experience all this home has to offer!
Location
State MD
County Baltimore City
Zoning R-3
Rooms
Basement Partially Finished, Sump Pump, Workshop
Main Level Bedrooms 1
Interior
Interior Features Built-Ins, Carpet, Combination Dining/Living, Dining Area, Entry Level Bedroom, Floor Plan - Traditional, Pantry, Recessed Lighting, Wood Floors, Kitchen - Galley, Upgraded Countertops, Walk-in Closet(s), Window Treatments
Hot Water Natural Gas
Heating Forced Air
Cooling Central A/C
Flooring Carpet, Hardwood, Ceramic Tile
Equipment Built-In Microwave, Dishwasher, Disposal, Dryer, Exhaust Fan, Extra Refrigerator/Freezer, Refrigerator, Washer, Water Heater, Oven/Range - Gas, Icemaker, Stainless Steel Appliances, Water Dispenser
Fireplace N
Window Features Double Pane,Screens
Appliance Built-In Microwave, Dishwasher, Disposal, Dryer, Exhaust Fan, Extra Refrigerator/Freezer, Refrigerator, Washer, Water Heater, Oven/Range - Gas, Icemaker, Stainless Steel Appliances, Water Dispenser
Heat Source Natural Gas
Laundry Lower Floor
Exterior
Exterior Feature Deck(s)
Fence Privacy, Rear, Wood
Water Access N
Roof Type Architectural Shingle
Accessibility None
Porch Deck(s)
Garage N
Building
Lot Description Front Yard, Rear Yard
Story 3
Foundation Concrete Perimeter
Sewer Public Sewer
Water Public
Architectural Style Cape Cod
Level or Stories 3
Additional Building Above Grade, Below Grade
Structure Type Plaster Walls
New Construction N
Schools
School District Baltimore City Public Schools
Others
Senior Community No
Tax ID 0327035641 009
Ownership Fee Simple
SqFt Source Estimated
Security Features Security System
Acceptable Financing FHA, Conventional, VA, Cash
Listing Terms FHA, Conventional, VA, Cash
Financing FHA,Conventional,VA,Cash
Special Listing Condition Standard
Read Less

Bought with Arnita A Greene • Capital Structures Real Estate, LLC.



