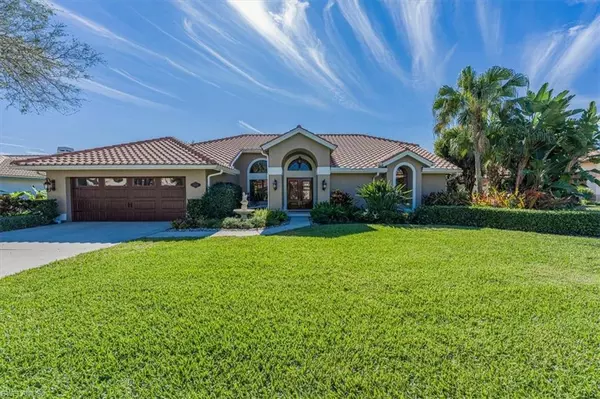For more information regarding the value of a property, please contact us for a free consultation.
4808 Shearwater LN Naples, FL 34119
Want to know what your home might be worth? Contact us for a FREE valuation!

Our team is ready to help you sell your home for the highest possible price ASAP
Key Details
Sold Price $860,000
Property Type Single Family Home
Sub Type Ranch,Single Family Residence
Listing Status Sold
Purchase Type For Sale
Square Footage 2,488 sqft
Price per Sqft $345
Subdivision Longshore Lake
MLS Listing ID 224007787
Sold Date 05/07/24
Bedrooms 3
Full Baths 2
HOA Y/N No
Originating Board Naples
Year Built 1989
Annual Tax Amount $3,529
Tax Year 2023
Lot Size 0.300 Acres
Acres 0.3
Property Description
H14052 - Indulge in the grandeur of this exquisite property nestled in the Longshore Lake community. This home beckons with charm and sophistication. As you enter through the wrought iron-adorned double doors, an expansive pool deck unfolds, offering breathtaking views of the serene lake. A vast formal living room, cozy family room, large dining area, and a well-appointed eat-in kitchen cater to every lifestyle need. The spacious master suite, with a lavish bathroom and TOTO toilet, provides a luxurious retreat.
Recent updates (completed in the last 5 to 6 years) include a newer AC, water heater, stainless appliances, and a pool enclosure with a captivating picture window, as well as newer baseboards, interior doors, and fresh paint throughout, resulting in a home that seamlessly blends classic elegance with contemporary living.
Longshore Lake, boasts an array of amenities – 9 tennis courts, an exercise room, basketball court, and a play area. The vibrant clubhouse, features a restaurant and a cozy bar, all overlooking the scenic 55-acre lake. Embrace a water-centric lifestyle with electric-powered boats, canoes, kayaks, and stand-up paddleboards.
Location
State FL
County Collier
Area Longshore Lake
Rooms
Bedroom Description First Floor Bedroom,Split Bedrooms
Dining Room Breakfast Bar, Dining - Family, Eat-in Kitchen, Formal
Kitchen Dome Kitchen
Interior
Interior Features Custom Mirrors, Laundry Tub, Pantry, Smoke Detectors, Wired for Sound, Vaulted Ceiling(s), Volume Ceiling, Walk-In Closet(s), Window Coverings
Heating Central Electric
Flooring Carpet, Tile
Equipment Auto Garage Door, Dishwasher, Disposal, Double Oven, Dryer, Freezer, Microwave, Range, Refrigerator/Freezer, Safe, Smoke Detector, Washer
Furnishings Furnished
Fireplace No
Window Features Window Coverings
Appliance Dishwasher, Disposal, Double Oven, Dryer, Freezer, Microwave, Range, Refrigerator/Freezer, Safe, Washer
Heat Source Central Electric
Exterior
Exterior Feature Screened Lanai/Porch
Parking Features Deeded, Driveway Paved, Attached
Garage Spaces 2.0
Pool Below Ground, Screen Enclosure
Community Features Clubhouse, Fitness Center, Restaurant, Sidewalks, Street Lights, Tennis Court(s), Gated
Amenities Available Basketball Court, Bike And Jog Path, Bike Storage, Clubhouse, Community Room, Fitness Center, Restaurant, Sidewalk, Streetlight, Tennis Court(s)
Waterfront Description Lake
View Y/N Yes
View Lake
Roof Type Tile
Street Surface Paved
Porch Deck, Patio
Total Parking Spaces 2
Garage Yes
Private Pool Yes
Building
Lot Description Oversize
Story 1
Water Central
Architectural Style Ranch, Single Family
Level or Stories 1
Structure Type Concrete Block,Stucco
New Construction No
Others
Pets Allowed Yes
Senior Community No
Tax ID 56102440004
Ownership Single Family
Security Features Smoke Detector(s),Gated Community
Read Less

Bought with Premiere Plus Realty Company



