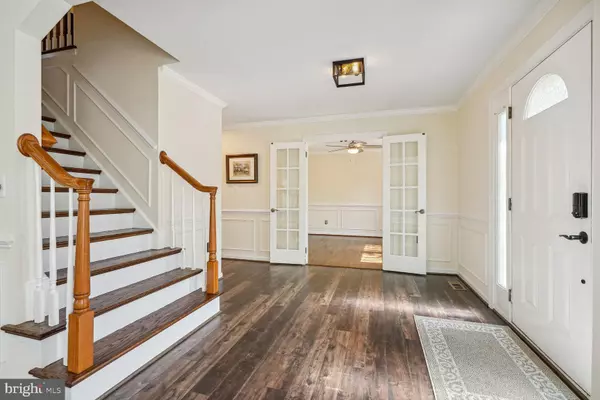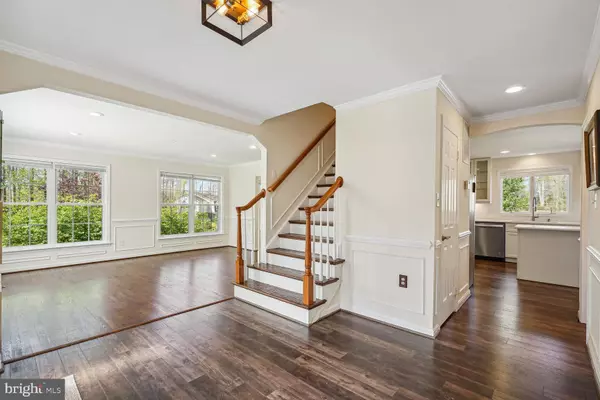For more information regarding the value of a property, please contact us for a free consultation.
4300 BIRCH POND LN Fairfax, VA 22033
Want to know what your home might be worth? Contact us for a FREE valuation!

Our team is ready to help you sell your home for the highest possible price ASAP
Key Details
Sold Price $999,000
Property Type Single Family Home
Sub Type Detached
Listing Status Sold
Purchase Type For Sale
Square Footage 3,223 sqft
Price per Sqft $309
Subdivision Oakwood Estates
MLS Listing ID VAFX2173890
Sold Date 05/07/24
Style Colonial
Bedrooms 5
Full Baths 3
Half Baths 1
HOA Y/N N
Abv Grd Liv Area 2,508
Originating Board BRIGHT
Year Built 1979
Annual Tax Amount $8,713
Tax Year 2023
Lot Size 0.502 Acres
Acres 0.5
Property Description
Explore this move-in ready residence located in the tranquil Oakwood Estates within the Greenbriar community. This home is adjacent to Birch Pond, a conservation area for ultimate privacy and scenic views. Enjoy a homeowner's dream with no HOA! The beautifully updated kitchen features quartz countertops, white shaker cabinets, and stainless steel appliances, leading into a spacious living room with 13-foot ceilings and an eye-catching exposed brick wall. Bathed in natural light, this home also includes a new gas fireplace and elegant hardwood floors throughout the upper level.
Residents can enjoy close proximity to the Rocky Run trail and have the option to join the Greenbriar Pool Club and civic association. Conveniently located near Route 50, Fairfax County Parkway, and Route 66, this home is ideal for those seeking both tranquility and easy access to shopping and dining options.
Location
State VA
County Fairfax
Zoning 110
Rooms
Other Rooms Living Room, Dining Room, Primary Bedroom, Bedroom 2, Bedroom 3, Bedroom 4, Bedroom 5, Kitchen, Family Room, Office, Recreation Room, Workshop, Bathroom 1, Bathroom 2, Bathroom 3, Primary Bathroom
Basement Connecting Stairway, Daylight, Full, Outside Entrance, Rear Entrance, Walkout Level, Windows, Workshop, Heated
Interior
Interior Features Attic, Breakfast Area, Ceiling Fan(s), Chair Railings, Dining Area, Family Room Off Kitchen, Formal/Separate Dining Room, Kitchen - Eat-In, Kitchen - Gourmet, Kitchen - Island, Kitchen - Table Space, Bathroom - Tub Shower, Upgraded Countertops, Walk-in Closet(s), Window Treatments, Wood Floors
Hot Water Electric
Heating Heat Pump(s)
Cooling Central A/C
Flooring Hardwood
Fireplaces Number 1
Fireplaces Type Brick
Equipment Built-In Microwave, Dishwasher, Disposal, Dryer, Icemaker, Oven/Range - Gas, Refrigerator, Stainless Steel Appliances, Washer, Water Heater
Fireplace Y
Window Features Casement,Double Pane,Screens,Vinyl Clad
Appliance Built-In Microwave, Dishwasher, Disposal, Dryer, Icemaker, Oven/Range - Gas, Refrigerator, Stainless Steel Appliances, Washer, Water Heater
Heat Source Natural Gas
Laundry Main Floor
Exterior
Exterior Feature Deck(s), Patio(s)
Parking Features Garage - Front Entry, Garage Door Opener
Garage Spaces 2.0
Fence Privacy
Water Access Y
View Garden/Lawn, Pond, Trees/Woods
Roof Type Asphalt
Accessibility None
Porch Deck(s), Patio(s)
Attached Garage 2
Total Parking Spaces 2
Garage Y
Building
Lot Description Backs to Trees, Cul-de-sac, Pond, Private, Rear Yard
Story 3
Foundation Slab
Sewer Public Sewer
Water Public
Architectural Style Colonial
Level or Stories 3
Additional Building Above Grade, Below Grade
New Construction N
Schools
Elementary Schools Greenbriar East
Middle Schools Rocky Run
High Schools Chantilly
School District Fairfax County Public Schools
Others
Pets Allowed Y
Senior Community No
Tax ID 0454 05 0014
Ownership Fee Simple
SqFt Source Assessor
Special Listing Condition Standard
Pets Allowed No Pet Restrictions
Read Less

Bought with Glen L Baird • VirginiaMLS.com Realty



