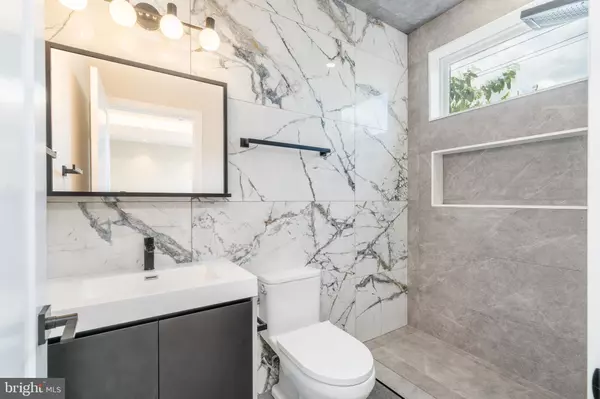For more information regarding the value of a property, please contact us for a free consultation.
626 W NORRIS ST Philadelphia, PA 19122
Want to know what your home might be worth? Contact us for a FREE valuation!

Our team is ready to help you sell your home for the highest possible price ASAP
Key Details
Sold Price $955,000
Property Type Multi-Family
Sub Type Interior Row/Townhouse
Listing Status Sold
Purchase Type For Sale
Square Footage 3,900 sqft
Price per Sqft $244
Subdivision Ludlow
MLS Listing ID PAPH2328028
Sold Date 04/19/24
Style Contemporary
Abv Grd Liv Area 3,900
Originating Board BRIGHT
Year Built 2023
Annual Tax Amount $1,510
Tax Year 2023
Lot Size 1,317 Sqft
Acres 0.03
Lot Dimensions 17.00 x 80.00
Property Description
Amazing Investment Opportunity Fully Rented Triplex New Construction .
Welcome to 626 W Norris St, Philadelphia, PA 19122 – your opportunity to own a brand-new construction triplex in the heart of one of Philly's most dynamic neighborhoods! This stunning property, boasts the perfect blend of contemporary design, urban convenience, and investment potential.
New Construction: featuring all the modern amenities and finishes you desire.
Prime Location: Situated in the trendy 19122 zip code, this triplex offers easy access to Fishtown, Northern Liberties, Temple University, and Center City. Experience the best of city living with restaurants, shops, parks, and public transportation just steps away.
Income Potential: Investors will appreciate the income-generating potential of this triplex with three separate units. Live in one and rent out the others, or maximize your rental income.
Contemporary Design: Each unit showcases open-concept living spaces, high-end fixtures, and an abundance of natural light. Modern kitchens feature stainless steel appliances, quartz countertops, and custom cabinetry.
Location
State PA
County Philadelphia
Area 19122 (19122)
Zoning RM1
Rooms
Basement Fully Finished
Interior
Interior Features Built-Ins, Combination Dining/Living, Combination Kitchen/Dining, Combination Kitchen/Living, Dining Area, Efficiency, Entry Level Bedroom, Floor Plan - Open, Intercom, Kitchen - Eat-In, Kitchen - Efficiency, Kitchen - Island, Recessed Lighting, Soaking Tub, Sprinkler System, Tub Shower, Walk-in Closet(s), Wood Floors
Hot Water Electric
Heating Central
Cooling Central A/C
Flooring Wood, Tile/Brick
Equipment Built-In Microwave, Dishwasher, Dryer, Dryer - Front Loading, Dryer - Electric, Intercom, Microwave, Oven/Range - Gas, Refrigerator, Stove, Stainless Steel Appliances, Washer, Washer - Front Loading, Water Heater
Fireplace N
Appliance Built-In Microwave, Dishwasher, Dryer, Dryer - Front Loading, Dryer - Electric, Intercom, Microwave, Oven/Range - Gas, Refrigerator, Stove, Stainless Steel Appliances, Washer, Washer - Front Loading, Water Heater
Heat Source Natural Gas
Exterior
Utilities Available Electric Available, Natural Gas Available, Water Available
Water Access N
Roof Type Flat,Fiberglass
Accessibility None
Garage N
Building
Foundation Permanent
Sewer Public Sewer
Water Public
Architectural Style Contemporary
Additional Building Above Grade, Below Grade
New Construction Y
Schools
School District The School District Of Philadelphia
Others
Tax ID 201068800
Ownership Fee Simple
SqFt Source Assessor
Acceptable Financing Cash, Conventional
Listing Terms Cash, Conventional
Financing Cash,Conventional
Special Listing Condition Standard
Read Less

Bought with Kunle Omowonuola Alli • Keller Williams Real Estate Tri-County



