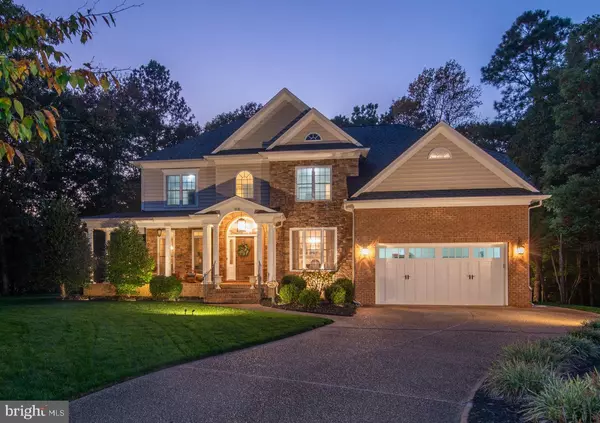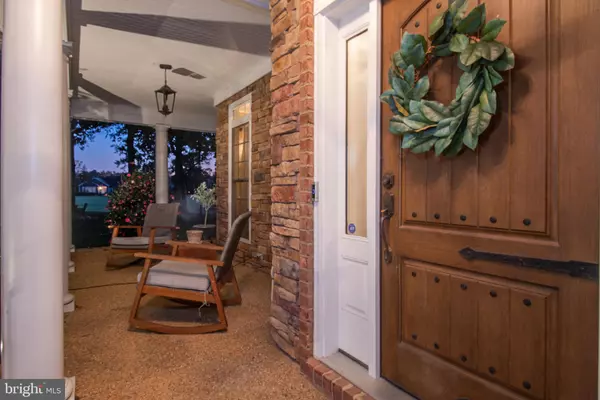For more information regarding the value of a property, please contact us for a free consultation.
3236 ST JAMES PARK Williamsburg, VA 23188
Want to know what your home might be worth? Contact us for a FREE valuation!

Our team is ready to help you sell your home for the highest possible price ASAP
Key Details
Sold Price $975,000
Property Type Single Family Home
Sub Type Detached
Listing Status Sold
Purchase Type For Sale
Square Footage 4,683 sqft
Price per Sqft $208
Subdivision Greensprings West
MLS Listing ID VAJC2000262
Sold Date 04/30/24
Style Craftsman,Transitional
Bedrooms 6
Full Baths 5
HOA Fees $91/mo
HOA Y/N Y
Abv Grd Liv Area 4,683
Originating Board BRIGHT
Year Built 2008
Annual Tax Amount $5,189
Tax Year 2023
Lot Size 0.300 Acres
Acres 0.3
Property Description
Gorgeous, renovated, designer custom home with lovely golf views in sought-after Greensprings West. Over $200,000 in recent updates! Fantastic floorplan featuring over 4600 sqft, six bedrooms and five full baths across three living levels. Enjoy the beautifully renovated farmhouse modern style kitchen featuring: chef's grade Viking luxury appliances, new custom island, quartz counters and matching backsplash and new eat-in dining addition. High coffered ceilings greet you in the gracious living room with large formal dining and a cozy office/formal living room space off the grand foyer. A first floor bedroom and full bath finish the main level. Upstairs, the lovely primary suite features vaulted ceilings and golf views. The spa-like, recently updated, en-suite bath leads to a massive walk-in closet. The third bedroom features its own en-suite bath and another large closet. Across the balcony the well sized forth and fifth bedrooms share another full bath and a large additional family room finishes the upstairs. Downstairs the finished basement is complete with its own bedroom and full bath, living room/game room and gym area with full height windows. Outside, no expense has been spared with the expanded deck and new hardscape design featuring a cozy fire pit and jacuzzi patio. Amazing location close grocery, shopping, entertainment and only 5min to Jamestown and 10min to downtown Williamsburg!
Location
State VA
County James City
Zoning R4
Rooms
Basement Full
Main Level Bedrooms 1
Interior
Interior Features Built-Ins, Ceiling Fan(s), Dining Area, Entry Level Bedroom, Kitchen - Eat-In, Formal/Separate Dining Room, Kitchen - Island, Pantry, Recessed Lighting, Walk-in Closet(s), Window Treatments
Hot Water Electric
Heating Forced Air, Heat Pump(s), Zoned
Cooling Central A/C, Zoned
Flooring Carpet, Tile/Brick, Wood
Fireplaces Number 1
Fireplaces Type Gas/Propane
Equipment Dishwasher, Cooktop, Disposal, Dryer, Exhaust Fan, Microwave, Oven - Wall, Range Hood, Refrigerator, Washer
Fireplace Y
Window Features Atrium
Appliance Dishwasher, Cooktop, Disposal, Dryer, Exhaust Fan, Microwave, Oven - Wall, Range Hood, Refrigerator, Washer
Heat Source Electric, Natural Gas
Laundry Upper Floor
Exterior
Exterior Feature Balcony, Patio(s), Porch(es), Wrap Around
Parking Features Garage Door Opener, Garage - Front Entry
Garage Spaces 2.0
Amenities Available Club House, Common Grounds, Jog/Walk Path, Lake, Picnic Area, Pool - Outdoor, Tennis Courts, Tot Lots/Playground
Water Access N
Roof Type Asphalt
Accessibility Other
Porch Balcony, Patio(s), Porch(es), Wrap Around
Attached Garage 2
Total Parking Spaces 2
Garage Y
Building
Story 3
Foundation Block
Sewer Public Sewer
Water Public
Architectural Style Craftsman, Transitional
Level or Stories 3
Additional Building Above Grade
Structure Type Dry Wall
New Construction N
Schools
Elementary Schools Matoaka
Middle Schools Hornsby
High Schools Jamestown
School District Williamsburg-James City Public Schools
Others
HOA Fee Include Common Area Maintenance,Management,Pool(s),Recreation Facility,Road Maintenance,Snow Removal,Trash
Senior Community No
Tax ID 36-3-02-0-0287
Ownership Fee Simple
SqFt Source Estimated
Special Listing Condition Standard
Read Less

Bought with NON MEMBER • Non Subscribing Office



