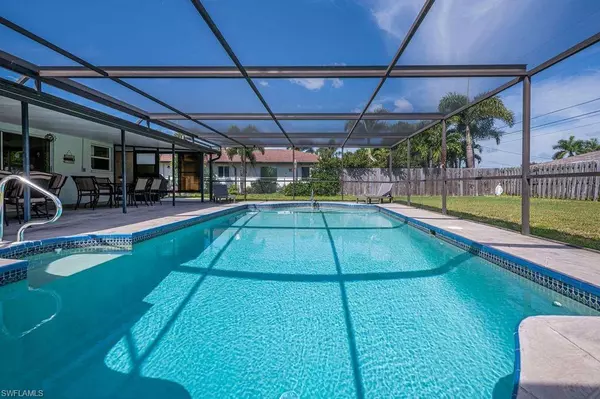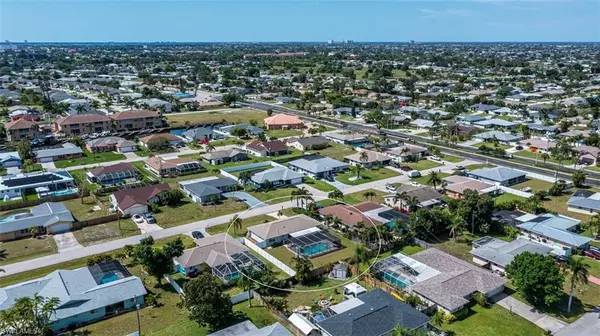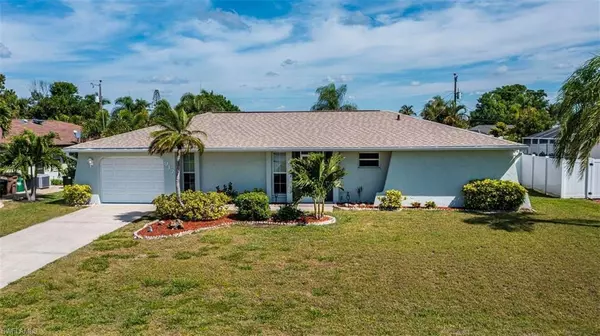For more information regarding the value of a property, please contact us for a free consultation.
917 SE 35th ST Cape Coral, FL 33904
Want to know what your home might be worth? Contact us for a FREE valuation!

Our team is ready to help you sell your home for the highest possible price ASAP
Key Details
Sold Price $320,000
Property Type Single Family Home
Sub Type Ranch,Single Family Residence
Listing Status Sold
Purchase Type For Sale
Square Footage 1,166 sqft
Price per Sqft $274
Subdivision Cape Coral
MLS Listing ID 224029386
Sold Date 05/01/24
Bedrooms 2
Full Baths 2
HOA Y/N No
Originating Board Florida Gulf Coast
Year Built 1974
Annual Tax Amount $4,484
Tax Year 2023
Lot Size 10,018 Sqft
Acres 0.23
Property Description
Location, location, location! This charming 2/2 pool home is located in a well established and peaceful neighborhood off of Country Club Blvd in SE Cape Coral. It has a newer roof (2020), newer A/C (2021), and newer pool pump (2020). Plenty of room outside for entertaining or relaxing by the pool. There's a large, covered lanai space and huge, heated electric pool which extends to 8' deep. The primary bedroom boasts a large walk-in closet and updated primary bathroom. The home has been meticulously maintained and is move in ready. Easily accessible to Veteran's Memorial Pkwy, downtown Cape Coral, shopping, restaurants, and more, this property offers an ideal blend of comfort and convenience for your everyday living. Additionally, it's ideally situated in an X flood zone. Welcome home to your own slice of paradise!
Location
State FL
County Lee
Area Cape Coral
Zoning R1-D
Rooms
Bedroom Description First Floor Bedroom
Dining Room Breakfast Bar, Dining - Living
Interior
Heating Central Electric
Flooring Carpet, Tile
Equipment Auto Garage Door, Dishwasher, Dryer, Microwave, Range, Refrigerator/Freezer, Washer
Furnishings Unfurnished
Fireplace No
Appliance Dishwasher, Dryer, Microwave, Range, Refrigerator/Freezer, Washer
Heat Source Central Electric
Exterior
Exterior Feature Screened Lanai/Porch
Parking Features Driveway Paved, Attached
Garage Spaces 1.0
Pool Below Ground, Concrete, Electric Heat
Amenities Available None
Waterfront Description None
View Y/N Yes
View Landscaped Area
Roof Type Shingle
Porch Patio
Total Parking Spaces 1
Garage Yes
Private Pool Yes
Building
Lot Description Regular
Building Description Concrete Block,Stucco, DSL/Cable Available
Story 1
Water Assessment Paid
Architectural Style Ranch, Single Family
Level or Stories 1
Structure Type Concrete Block,Stucco
New Construction No
Others
Pets Allowed Yes
Senior Community No
Tax ID 06-45-24-C1-00491.0210
Ownership Single Family
Read Less

Bought with EXP Realty LLC



