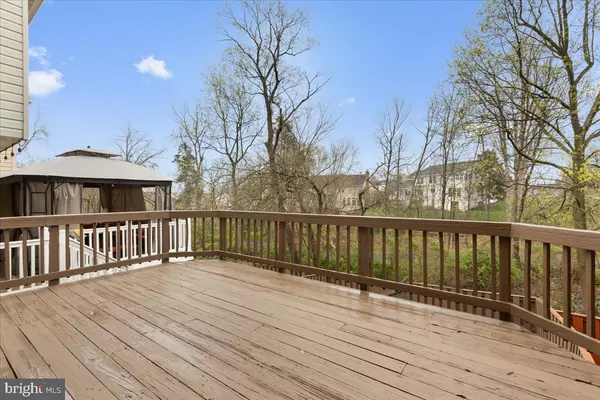For more information regarding the value of a property, please contact us for a free consultation.
21094 CORNERPOST SQ Ashburn, VA 20147
Want to know what your home might be worth? Contact us for a FREE valuation!

Our team is ready to help you sell your home for the highest possible price ASAP
Key Details
Sold Price $629,000
Property Type Townhouse
Sub Type Interior Row/Townhouse
Listing Status Sold
Purchase Type For Sale
Square Footage 1,852 sqft
Price per Sqft $339
Subdivision Ashburn Farm
MLS Listing ID VALO2066912
Sold Date 04/30/24
Style Other
Bedrooms 3
Full Baths 3
Half Baths 1
HOA Fees $118/mo
HOA Y/N Y
Abv Grd Liv Area 1,452
Originating Board BRIGHT
Year Built 1992
Annual Tax Amount $4,529
Tax Year 2023
Lot Size 1,742 Sqft
Acres 0.04
Property Description
Welcome to your dream home in Ashburn, VA! Ashburn Farm Community! This beautifully renovated (2022) brick townhome offers the perfect blend of modern convenience and cozy charm. Step inside to discover a spacious living space featuring LVP floors throughout the entire home and sleek, contemporary design. The main level boasts a gourmet kitchen complete with stainless steel appliances , quartz countertops, subway tile backsplash, and soft close kitchen cabinets. Enjoy meals in the adjacent dining area or step outside to the expansive deck, ideal for dining al fresco or hosting summer barbecues. Upstairs, you will find three bedrooms, including luxurious primary suite with a fully remodeled ensuite bathroom. All bathrooms in the home have been tastefully updated with luxury tiles, vanities and light fixtures. The lower level offers versatility with a fully finished space that can be used as a fourth bedroom, complete with it's own full bathroom and walk-out access to the fenced backyard. Perfect for guests or as a private retreat. Bonus is a small kitchenette on the lower level as well!
Additional highlights include a new roof installed a few years ago and the water heater was replaced in November of 2023. , 2 parking spaces in front of the home, ample street parking, and access to community amenities such as an outdoor pool. Located in a tranquil setting backing to trees, this home offers privacy, serenity while still being close to shopping, dining, and major commuter routes.
Fall in love with the luxurious furnishings throughout the home and the bonus is that all of the furnishings are available for purchase. Don't miss the chance to make this stunning townhome yours!!
Location
State VA
County Loudoun
Zoning PDH4
Rooms
Basement Daylight, Full, Fully Finished, Walkout Level
Interior
Interior Features Breakfast Area, Crown Moldings, Dining Area, Floor Plan - Traditional, Kitchen - Gourmet, Recessed Lighting
Hot Water Natural Gas
Heating Central
Cooling Central A/C
Equipment Built-In Microwave, Dishwasher, Disposal, Oven/Range - Gas, Refrigerator, Stainless Steel Appliances, Washer, Dryer
Fireplace N
Appliance Built-In Microwave, Dishwasher, Disposal, Oven/Range - Gas, Refrigerator, Stainless Steel Appliances, Washer, Dryer
Heat Source Natural Gas
Exterior
Exterior Feature Deck(s), Brick
Garage Spaces 2.0
Utilities Available Electric Available, Natural Gas Available, Sewer Available, Water Available
Water Access N
Accessibility None
Porch Deck(s), Brick
Total Parking Spaces 2
Garage N
Building
Story 3
Foundation Slab
Sewer Public Sewer
Water Public
Architectural Style Other
Level or Stories 3
Additional Building Above Grade, Below Grade
New Construction N
Schools
School District Loudoun County Public Schools
Others
Pets Allowed Y
HOA Fee Include Trash
Senior Community No
Tax ID 117278004000
Ownership Fee Simple
SqFt Source Assessor
Acceptable Financing Cash, Conventional, FHA
Listing Terms Cash, Conventional, FHA
Financing Cash,Conventional,FHA
Special Listing Condition Standard
Pets Allowed No Pet Restrictions
Read Less

Bought with Dilyara Daminova • Samson Properties
GET MORE INFORMATION




