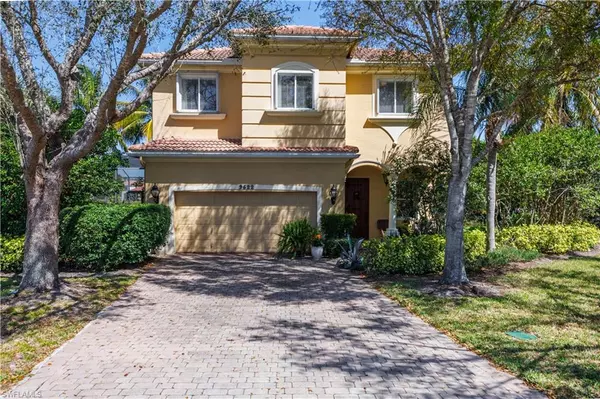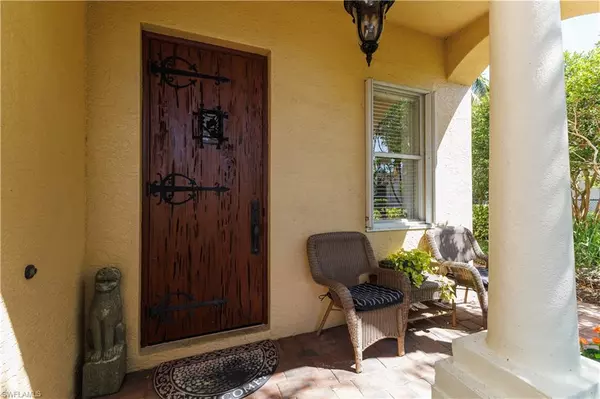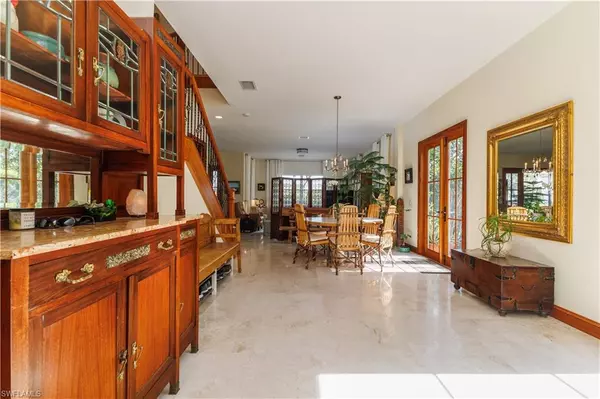For more information regarding the value of a property, please contact us for a free consultation.
9622 Springlake CIR Estero, FL 33928
Want to know what your home might be worth? Contact us for a FREE valuation!

Our team is ready to help you sell your home for the highest possible price ASAP
Key Details
Sold Price $679,000
Property Type Single Family Home
Sub Type 2 Story,Single Family Residence
Listing Status Sold
Purchase Type For Sale
Square Footage 3,119 sqft
Price per Sqft $217
Subdivision Lakes Of Estero
MLS Listing ID 224017859
Sold Date 04/30/24
Bedrooms 4
Full Baths 3
Half Baths 1
HOA Y/N Yes
Originating Board Florida Gulf Coast
Year Built 2005
Annual Tax Amount $3,287
Tax Year 2023
Lot Size 9,082 Sqft
Acres 0.2085
Property Description
Step into luxury with this exquisite 4 bedroom, 3 1/2 bath pool home. Beyond the impressive facade, discover a custom-designed haven boasting numerous extra features. As you step through the custom Pecky cypress front door with wrought iron details, brushed marble floors lead you through the grand 10 foot ceilings downstairs. New Orleans wood doors, and trim throughout, accompanied by Pecky cypress oil-rubbed bronze doors and Emtek hardware. Enjoy the seamless transition between indoor and outdoor living with three sets of French doors wood finished interior and aluminum exterior. The two expansive master suites offer unparalleled comfort, with the primary suite showcasing his and her bathrooms, a freestanding tub, and a large shared shower with multiply shower heads. Every bathroom is adorned with brushed marble floors and walls, Toto fixtures, Italian brass chrome-finished faucets, and frame-less glass enclosures.The primary suite is a sanctuary, featuring his and her walk-in closets and custom pecky cypress slat and beam ceiling. Ascend the custom hickory wood staircase with wrought iron balusters to find sanded and finished #3 Hickory floors throughout the upstairs. The kitchen is a chef's dream, boasting granite counters with custom banyan tree supports, a kitchen island with seating for four and a captivating view of the lanai overlooking the lake, creating the perfect setting for entertaining guests. Step outside to paradise featuring a 33‘ x 16‘ saltwater pool that offers a breathtaking view of the lake. The large lot is surrounded by privacy hedges and a side garden providing a serene sitting area for ultimate relaxation. The home is equipped with hurricane doors and accordion hurricane shutters through out. Don't miss the opportunity to experience luxury living at its finest – this is a must-see property. Community has a clubhouse with pool, tennis courts, and a gym. Conveniently located for easy access to highway 75 & 41, walking distance to Estero Community Center/Estero High School and close to several beaches, RSW and many restaurants .
Location
State FL
County Lee
Area Lakes Of Estero
Zoning PUD
Rooms
Bedroom Description Master BR Sitting Area,Master BR Upstairs,Split Bedrooms,Two Master Suites
Dining Room Breakfast Bar, Dining - Living, Other
Kitchen Island
Interior
Interior Features Pantry, Smoke Detectors
Heating Central Electric
Flooring Marble, Tile, Wood
Equipment Auto Garage Door, Cooktop - Electric, Dishwasher, Disposal, Dryer, Microwave, Range, Refrigerator/Icemaker, Self Cleaning Oven, Smoke Detector, Washer
Furnishings Unfurnished
Fireplace No
Appliance Electric Cooktop, Dishwasher, Disposal, Dryer, Microwave, Range, Refrigerator/Icemaker, Self Cleaning Oven, Washer
Heat Source Central Electric
Exterior
Exterior Feature Screened Lanai/Porch
Parking Features Driveway Paved, Attached
Garage Spaces 2.0
Pool Community, Below Ground, Electric Heat, Salt Water, Screen Enclosure
Community Features Clubhouse, Pool, Fitness Center, Street Lights, Tennis Court(s)
Amenities Available Basketball Court, Clubhouse, Pool, Community Room, Fitness Center, Internet Access, Pickleball, Streetlight, Tennis Court(s)
Waterfront Description Fresh Water,Lake
View Y/N Yes
View Lake, Water, Water Feature
Roof Type Tile
Street Surface Paved
Total Parking Spaces 2
Garage Yes
Private Pool Yes
Building
Lot Description Cul-De-Sac
Building Description Concrete Block,Stucco, DSL/Cable Available
Story 2
Water Central, Filter
Architectural Style Two Story, Single Family
Level or Stories 2
Structure Type Concrete Block,Stucco
New Construction No
Schools
Elementary Schools School Choice
Middle Schools School Choice
High Schools School Choice
Others
Pets Allowed Limits
Senior Community No
Tax ID 34-46-25-E3-10000.0130
Ownership Single Family
Security Features Smoke Detector(s)
Num of Pet 2
Read Less

Bought with Barry DeNicola Realty Inc



