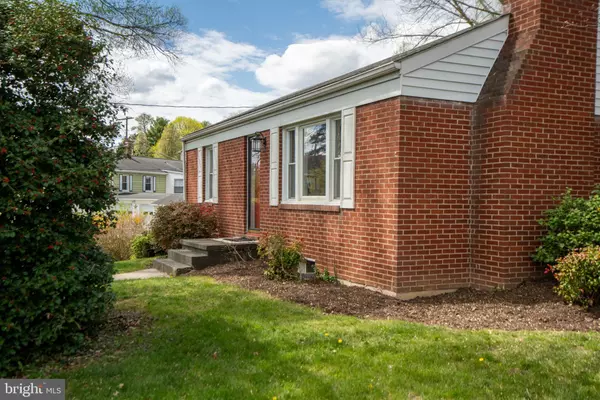For more information regarding the value of a property, please contact us for a free consultation.
4 WOODLAND PARK DR Luray, VA 22835
Want to know what your home might be worth? Contact us for a FREE valuation!

Our team is ready to help you sell your home for the highest possible price ASAP
Key Details
Sold Price $221,000
Property Type Single Family Home
Sub Type Detached
Listing Status Sold
Purchase Type For Sale
Square Footage 858 sqft
Price per Sqft $257
Subdivision Woodland Park
MLS Listing ID VAPA2003326
Sold Date 04/29/24
Style Ranch/Rambler
Bedrooms 2
Full Baths 1
HOA Y/N N
Abv Grd Liv Area 858
Originating Board BRIGHT
Year Built 1957
Annual Tax Amount $1,130
Tax Year 2019
Lot Size 0.290 Acres
Acres 0.29
Property Description
Stroll onto the neighborly street of Woodland Park Drive, where this cozy all brick home welcomes you. This home has the original hardwood floors that have recently been refinished. You will be greeted into the living room, completed with a woodstove. The chimney has also been recently updated with a new liner and new caps. You'll also be happy to know that the central air was installed in 2022, give you a worry-free comfort with this Lennox system. This 2 bed, 1 bath home gives you room to grow with its unfinished basement, giving the ability to create your own personal touch. The kitchen gives access to an inviting deck and flat backyard, perfect for those warm evenings with burgers on the grill. The completely fenced yard gives security to keep your furry friends. This sweet charmer gives close proximity to the local Greenway, shops, restaurants, hiking trails, National Parks, tubing and water recreation and all the downtown feels in Luray, VA. This property is being sold As-Is. Schedule your personal tour today!
Location
State VA
County Page
Zoning R-2
Rooms
Basement Connecting Stairway, Outside Entrance, Shelving, Unfinished, Windows
Main Level Bedrooms 2
Interior
Hot Water Electric
Heating Forced Air
Cooling Central A/C
Flooring Hardwood, Ceramic Tile
Fireplaces Number 1
Fireplaces Type Wood
Equipment Dishwasher, Microwave, Oven/Range - Electric, Refrigerator
Fireplace Y
Window Features Replacement
Appliance Dishwasher, Microwave, Oven/Range - Electric, Refrigerator
Heat Source Oil
Laundry Basement
Exterior
Exterior Feature Deck(s)
Garage Spaces 2.0
Fence Fully
Water Access N
View Mountain
Roof Type Composite
Accessibility None
Porch Deck(s)
Total Parking Spaces 2
Garage N
Building
Lot Description Landscaping
Story 1
Foundation Block
Sewer Public Sewer
Water Public
Architectural Style Ranch/Rambler
Level or Stories 1
Additional Building Above Grade
New Construction N
Schools
School District Page County Public Schools
Others
Senior Community No
Tax ID 42A4 1 4B
Ownership Fee Simple
SqFt Source Estimated
Acceptable Financing FHA, Conventional, Cash, USDA, VA
Listing Terms FHA, Conventional, Cash, USDA, VA
Financing FHA,Conventional,Cash,USDA,VA
Special Listing Condition Standard
Read Less

Bought with Jessi Lyn Ritenour • Preslee Real Estate



