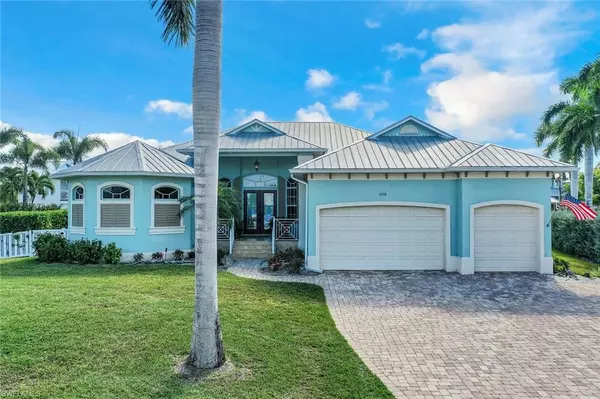For more information regarding the value of a property, please contact us for a free consultation.
6370 Tidewater Island CIR Fort Myers, FL 33908
Want to know what your home might be worth? Contact us for a FREE valuation!

Our team is ready to help you sell your home for the highest possible price ASAP
Key Details
Sold Price $1,019,000
Property Type Single Family Home
Sub Type Ranch,Single Family Residence
Listing Status Sold
Purchase Type For Sale
Square Footage 2,982 sqft
Price per Sqft $341
Subdivision Tidewater Island
MLS Listing ID 223077696
Sold Date 04/29/24
Bedrooms 4
Full Baths 3
HOA Y/N Yes
Originating Board Florida Gulf Coast
Year Built 2012
Annual Tax Amount $4,271
Tax Year 2022
Lot Size 0.374 Acres
Acres 0.374
Property Description
Coastal Elegance and Southern Charm Blend to Create a Dream Home Superior to SWFL Living at It's Best! Custom Built by Premier Contractor Latitude 26 Builders- This SINGLE Story 4 Bedroom, 3 Full Bath,3 Car Garage, Pool/Spa Home Meets All Expectations of Excellence. 11' Elevation. 4th Bedroom could be Den/Office. Custom Finishes by Decorating Den of Sanibel. Huge Verandah Lanai that Cascades to An Oversized Sparkling Salt Water Pool AND Spillover Spa. NO WATER Intrusion from Hurricane Ian in Living Area. Pool Area is Fenced and Has that Resort Feel. Privacy and Plenty of Room for Sun Lovers! Side Yard Has Room for a Swing Set! Adjacent Lot to the Rear of the Home is Also Listed For Sale Separately. Located on a Cul-de-sac, no thru traffic. Gated Boating Community. RSW Airport just 20 Minutes, The Forest Golf & Tennis Country Club, 2 Miles Away. Restaurants and Shopping Everywhere! School Bus Picks Up by the Gate. Come Live and Play in Paradise!
Location
State FL
County Lee
Area Tidewater Island
Zoning RS-1
Rooms
Bedroom Description Split Bedrooms
Dining Room Breakfast Bar, Dining - Family, Formal
Kitchen Built-In Desk, Island, Pantry
Interior
Interior Features Bar, Built-In Cabinets, Closet Cabinets, Custom Mirrors, Foyer, Laundry Tub, Other, Smoke Detectors, Tray Ceiling(s), Vaulted Ceiling(s), Volume Ceiling, Walk-In Closet(s), Window Coverings
Heating Central Electric
Flooring Carpet, Tile
Equipment Auto Garage Door, Cooktop - Electric, Dishwasher, Disposal, Dryer, Microwave, Refrigerator/Icemaker, Smoke Detector, Wall Oven, Washer
Furnishings Unfurnished
Fireplace No
Window Features Window Coverings
Appliance Electric Cooktop, Dishwasher, Disposal, Dryer, Microwave, Refrigerator/Icemaker, Wall Oven, Washer
Heat Source Central Electric
Exterior
Exterior Feature Open Porch/Lanai
Parking Features Deeded, Driveway Paved, Attached
Garage Spaces 3.0
Fence Fenced
Pool Below Ground, Concrete, Custom Upgrades, Equipment Stays, Electric Heat, Pool Bath, Salt Water
Community Features Street Lights, Gated
Amenities Available Streetlight, Underground Utility
Waterfront Description None
View Y/N Yes
View Landscaped Area
Roof Type Metal
Street Surface Paved
Total Parking Spaces 3
Garage Yes
Private Pool Yes
Building
Lot Description Corner Lot
Building Description Concrete Block,Stucco, DSL/Cable Available
Story 1
Sewer Septic Tank
Water Central
Architectural Style Ranch, Single Family
Level or Stories 1
Structure Type Concrete Block,Stucco
New Construction No
Schools
Elementary Schools School Zone
Middle Schools School Zone
High Schools School Zone
Others
Pets Allowed With Approval
Senior Community No
Tax ID 13-46-24-07-0000C.0470
Ownership Single Family
Security Features Smoke Detector(s),Gated Community
Read Less

Bought with MVP Realty Associates LLC



