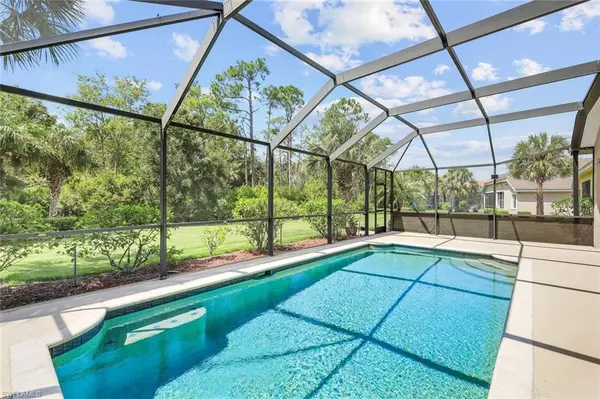For more information regarding the value of a property, please contact us for a free consultation.
3259 Aralia CT Alva, FL 33920
Want to know what your home might be worth? Contact us for a FREE valuation!

Our team is ready to help you sell your home for the highest possible price ASAP
Key Details
Sold Price $435,000
Property Type Single Family Home
Sub Type Ranch,Single Family Residence
Listing Status Sold
Purchase Type For Sale
Square Footage 2,193 sqft
Price per Sqft $198
Subdivision Hampton Lakes
MLS Listing ID 223065576
Sold Date 04/29/24
Bedrooms 4
Full Baths 2
HOA Fees $153/qua
HOA Y/N Yes
Originating Board Florida Gulf Coast
Year Built 2007
Annual Tax Amount $2,935
Tax Year 2022
Lot Size 0.253 Acres
Acres 0.253
Property Description
Motivated Seller! Welcome to Hampton Lakes in the beautiful River Hall community! This meticulously cared for SW exposure pool home features 4 bedrooms, 2 baths, almost 2200 sqft & preserve view. You enter into the spacious formal living room & dining area which is ideal for all your family gatherings. The open concept family room & kitchen allows an easy flow for entertainment out to your screened in pool deck. The serene preserve views of this generously sized yard are stunning. This home was built by Pulte and is located in the front section of the community so no construction work here! The kitchen features cabinets galore, a huge island, large pantry & stainless steel appliances. The owner's suite has, dual sinks, a garden tub, large shower & spacious walk-in closet & custom shelving. Low HOA fee includes hi-speed internet, cable & irrigation. The Town Hall Center offers a resort-style pool w/an outdoor bar & restaurant, playground, clubhouse, hobby room, basketball, pickleball, 7000sqft fitness center w/yoga studio, bocce/tennis courts & more. The River Hall Country Club membership for the 18 Hole Championship golf course is available but not mandatory. This is the lifestyle you've dreamed of & deserve!
Location
State FL
County Lee
Area River Hall
Zoning RPD
Rooms
Dining Room Dining - Family, Dining - Living
Kitchen Island, Pantry
Interior
Interior Features Closet Cabinets, Laundry Tub, Pantry, Smoke Detectors, Volume Ceiling, Walk-In Closet(s), Window Coverings
Heating Central Electric
Flooring Carpet, Tile
Equipment Auto Garage Door, Dishwasher, Disposal, Dryer, Microwave, Range, Refrigerator/Icemaker, Smoke Detector, Washer, Washer/Dryer Hookup
Furnishings Unfurnished
Fireplace No
Window Features Window Coverings
Appliance Dishwasher, Disposal, Dryer, Microwave, Range, Refrigerator/Icemaker, Washer
Heat Source Central Electric
Exterior
Exterior Feature Screened Lanai/Porch
Parking Features Driveway Paved, Attached
Garage Spaces 2.0
Pool Community, Below Ground, Concrete, Equipment Stays, Screen Enclosure
Community Features Clubhouse, Park, Pool, Dog Park, Fitness Center, Sidewalks, Street Lights, Tennis Court(s), Gated
Amenities Available Basketball Court, Barbecue, Bike And Jog Path, Billiard Room, Bocce Court, Business Center, Clubhouse, Park, Pool, Community Room, Spa/Hot Tub, Dog Park, Fitness Center, Hobby Room, Internet Access, Library, Pickleball, Play Area, Sidewalk, Streetlight, Tennis Court(s), Underground Utility
Waterfront Description None
View Y/N Yes
View Landscaped Area, Preserve
Roof Type Tile
Total Parking Spaces 2
Garage Yes
Private Pool Yes
Building
Lot Description Regular
Building Description Concrete Block,Stucco, DSL/Cable Available
Story 1
Water Central
Architectural Style Ranch, Single Family
Level or Stories 1
Structure Type Concrete Block,Stucco
New Construction No
Schools
Elementary Schools School Choice
Middle Schools School Choice
High Schools School Choice
Others
Pets Allowed With Approval
Senior Community No
Tax ID 34-43-26-01-00000.0610
Ownership Single Family
Security Features Smoke Detector(s),Gated Community
Read Less

Bought with Absolute Equity Realty Group L



