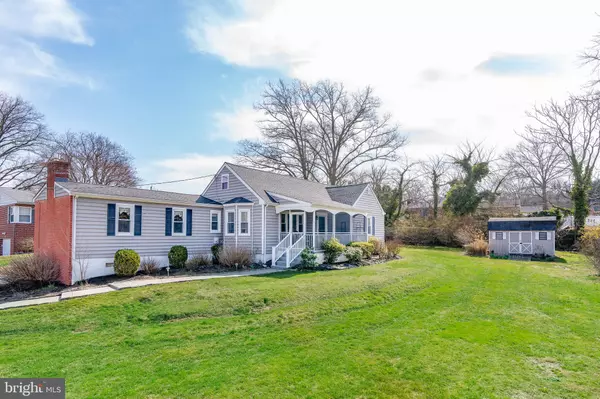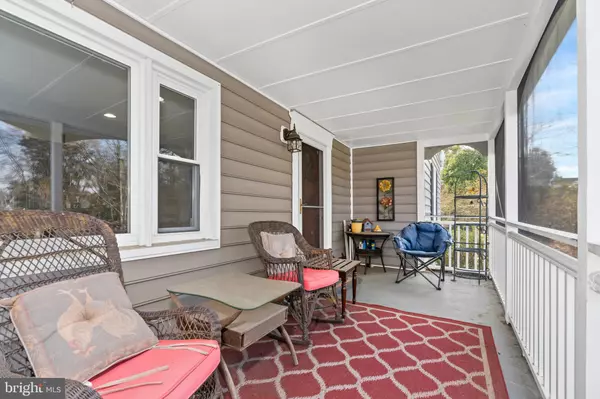For more information regarding the value of a property, please contact us for a free consultation.
8 CORNELL RD Wilmington, DE 19808
Want to know what your home might be worth? Contact us for a FREE valuation!

Our team is ready to help you sell your home for the highest possible price ASAP
Key Details
Sold Price $340,000
Property Type Single Family Home
Sub Type Detached
Listing Status Sold
Purchase Type For Sale
Square Footage 1,425 sqft
Price per Sqft $238
Subdivision Cooper Farms
MLS Listing ID DENC2057810
Sold Date 04/29/24
Style Ranch/Rambler
Bedrooms 3
Full Baths 1
Half Baths 1
HOA Y/N N
Abv Grd Liv Area 1,425
Originating Board BRIGHT
Year Built 1949
Annual Tax Amount $1,850
Tax Year 2022
Lot Size 0.330 Acres
Acres 0.33
Lot Dimensions 93.00 x 154.80
Property Description
Welcome to 8 Cornell Rd in the desirable Cooper Farms.
This well maintained home sits on a nice .3 acre lot.
The updated eat in kitchen boasts 32' cabinets, corian countertops and tile flooring.
A half bath has been renovated in recent years. Pass through the kitchen to the large family room with a lovely gas burning fire place.
Adjacent to the kitchen is a generous sized dining room with beautiful hardwood floors.
The main floor is home to the primary suite and 2 additional bedrooms and full bath.
This home offers one floor living at its best. A side screened in porch is perfect for Spring days that are quickly approaching.
The shed out back offers plenty of storage.
A newer furnace and HVAC are added bonuses.
This location is prime for parks, restaurants and shops.
Located in the desirable Brandywine Springs feeder pattern.
This is certainly a move in ready that is available immediately. Being sold "as is".
Location
State DE
County New Castle
Area Elsmere/Newport/Pike Creek (30903)
Zoning NC10
Rooms
Other Rooms Dining Room, Primary Bedroom, Bedroom 2, Bedroom 3, Kitchen, Family Room
Basement Outside Entrance, Sump Pump, Unfinished
Main Level Bedrooms 3
Interior
Interior Features Attic, Ceiling Fan(s), Crown Moldings, Kitchen - Eat-In
Hot Water Electric
Heating Forced Air
Cooling Central A/C
Fireplaces Number 1
Fireplaces Type Gas/Propane
Equipment Built-In Microwave, Cooktop, Dishwasher, Disposal, Dryer - Electric, Extra Refrigerator/Freezer, Microwave, Oven - Single, Oven/Range - Gas, Refrigerator, Washer, Water Heater
Fireplace Y
Appliance Built-In Microwave, Cooktop, Dishwasher, Disposal, Dryer - Electric, Extra Refrigerator/Freezer, Microwave, Oven - Single, Oven/Range - Gas, Refrigerator, Washer, Water Heater
Heat Source Natural Gas
Laundry Basement
Exterior
Exterior Feature Porch(es)
Garage Spaces 3.0
Water Access N
Roof Type Shingle
Accessibility None
Porch Porch(es)
Total Parking Spaces 3
Garage N
Building
Story 1
Foundation Block
Sewer Public Sewer
Water Public
Architectural Style Ranch/Rambler
Level or Stories 1
Additional Building Above Grade, Below Grade
New Construction N
Schools
School District Red Clay Consolidated
Others
Senior Community No
Tax ID 08-033.30-010
Ownership Fee Simple
SqFt Source Assessor
Acceptable Financing Cash, Conventional
Listing Terms Cash, Conventional
Financing Cash,Conventional
Special Listing Condition Standard
Read Less

Bought with Mary E Corcoran • Patterson-Schwartz - Greenville



