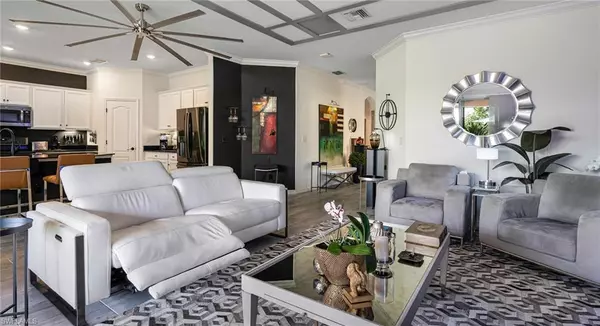For more information regarding the value of a property, please contact us for a free consultation.
10418 Prato DR Fort Myers, FL 33913
Want to know what your home might be worth? Contact us for a FREE valuation!

Our team is ready to help you sell your home for the highest possible price ASAP
Key Details
Sold Price $400,000
Property Type Single Family Home
Sub Type Ranch,Single Family Residence
Listing Status Sold
Purchase Type For Sale
Square Footage 1,917 sqft
Price per Sqft $208
Subdivision Prato At Pelican Preserve
MLS Listing ID 224002982
Sold Date 04/26/24
Bedrooms 2
Full Baths 2
HOA Fees $196/qua
HOA Y/N Yes
Originating Board Florida Gulf Coast
Year Built 2018
Annual Tax Amount $2,119
Tax Year 2023
Lot Size 7,379 Sqft
Acres 0.1694
Property Description
UNBELIEVALBLE PRICE ON THIS BEAUTIFUL 2 BED + DEN HOME! The moment you step inside, you'll be greeted by the luxurious decor and granite counters that adorn the kitchen, creating an elegant and modern look. The upgrades in this home are truly remarkable, totaling over $50,000, ensuring that every detail has been meticulously crafted to perfection. BEAUTIFULLY FURNISHED AND TURNKEY! The kitchen is a chef's delight, featuring sleek black stainless appliances and a stove with an induction cooktop. The bedrooms have been recently upgraded with new carpet, providing a cozy and comfortable retreat at the end of the day. One of the standout features of this home is the Storm Smart shutter on the lanai, offering both protection and peace of mind during inclement weather. Not only is this home a great value, but it also presents an incredible INVESTMENT opportunity. Pelican Preserve is a highly desirable community known for its resort-style amenities, including a golf course, swimming pools, fitness center, and much more. With its prime location and exceptional upgrades, this home is sure to impress even the most discerning buyer. Don't miss out on the chance to make this your new home!
Location
State FL
County Lee
Area Pelican Preserve
Zoning SDA
Rooms
Bedroom Description First Floor Bedroom,Split Bedrooms
Dining Room Breakfast Bar, Breakfast Room, Eat-in Kitchen
Kitchen Island, Pantry
Interior
Interior Features Built-In Cabinets, French Doors, Walk-In Closet(s), Window Coverings
Heating Central Electric
Flooring Carpet, Tile
Equipment Cooktop, Cooktop - Electric, Dishwasher, Disposal, Instant Hot Faucet, Microwave, Range, Refrigerator, Refrigerator/Freezer, Refrigerator/Icemaker, Self Cleaning Oven, Washer
Furnishings Turnkey
Fireplace No
Window Features Window Coverings
Appliance Cooktop, Electric Cooktop, Dishwasher, Disposal, Instant Hot Faucet, Microwave, Range, Refrigerator, Refrigerator/Freezer, Refrigerator/Icemaker, Self Cleaning Oven, Washer
Heat Source Central Electric
Exterior
Exterior Feature Screened Lanai/Porch
Parking Features Driveway Paved, On Street, Attached
Garage Spaces 2.0
Fence Fenced
Pool Community
Community Features Clubhouse, Pool, Dog Park, Fitness Center, Fishing, Golf, Putting Green, Restaurant, Sidewalks, Street Lights, Tennis Court(s), Gated
Amenities Available Basketball Court, Billiard Room, Bocce Court, Clubhouse, Pool, Community Room, Spa/Hot Tub, Dog Park, Fitness Center, Fishing Pier, Full Service Spa, Golf Course, Hobby Room, Internet Access, Library, Pickleball, Putting Green, Restaurant, Sidewalk, Streetlight, Tennis Court(s), Theater
Waterfront Description None
View Y/N Yes
View Landscaped Area
Roof Type Tile
Total Parking Spaces 2
Garage Yes
Private Pool No
Building
Lot Description Regular
Story 1
Water Central
Architectural Style Ranch, Single Family
Level or Stories 1
Structure Type Concrete Block,Stucco
New Construction No
Others
Pets Allowed Yes
Senior Community No
Tax ID 06-45-26-P1-4400J.0480
Ownership Single Family
Security Features Gated Community
Read Less

Bought with Cornerstone Coastal Properties



