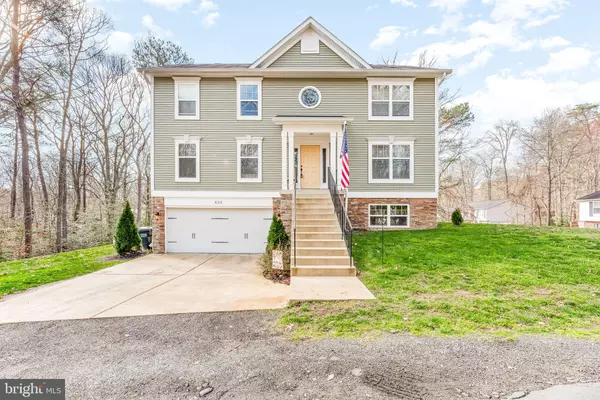For more information regarding the value of a property, please contact us for a free consultation.
439 TUMBLEWEED TRL Lusby, MD 20657
Want to know what your home might be worth? Contact us for a FREE valuation!

Our team is ready to help you sell your home for the highest possible price ASAP
Key Details
Sold Price $460,000
Property Type Single Family Home
Sub Type Detached
Listing Status Sold
Purchase Type For Sale
Square Footage 2,352 sqft
Price per Sqft $195
Subdivision Chesapeake Ranch Estates
MLS Listing ID MDCA2014974
Sold Date 04/26/24
Style Colonial
Bedrooms 4
Full Baths 2
Half Baths 1
HOA Fees $38/ann
HOA Y/N Y
Abv Grd Liv Area 2,352
Originating Board BRIGHT
Year Built 2018
Annual Tax Amount $4,344
Tax Year 2023
Lot Size 0.500 Acres
Acres 0.5
Property Description
BUILT IN 2018!!! Nestled within the tranquil confines of a waterfront residential community, this captivating Like New Colonial residence offers a perfect blend of elegance, comfort, and scenic beauty. Boasting 4 bedrooms, 2.5 baths, and a wealth of desirable features, this home is a sanctuary of modern living. Welcome to your own slice of paradise. The main level is thoughtfully designed with an open concept layout, seamlessly connecting the living, dining, and kitchen areas. This creates a welcoming atmosphere ideal for gatherings and socializing. The heart of the home features a gourmet kitchen equipped with high-end appliances, ample cabinet space, and a center island, perfect for culinary enthusiasts and casual dining alike. Hardwood flooring graces the main level, adding warmth and sophistication, while plush carpeting in all four bedrooms provides comfort and coziness. The spacious master suite offers a peaceful sanctuary, complete with a private highly upgraded ensuite bathroom and ample closet space. The ensuite bath boasts a double sink vanity with marble countertops, ceramic tile flooring, & a Massive Custom Ceramic Tile Shower w/ Dual Shower Heads! 3 Additional good sized bedrooms and a luxurious full bathroom complete the top floor. The large unfinished basement presents endless opportunities for customization and expansion to suit your specific needs and preferences. Enjoy the convenience of an attached two-car garage, providing secure parking and additional storage space. Situated on a generous half-acre corner lot, this property offers plenty of outdoor space for gardening, recreation, and outdoor entertainment. Don't miss the opportunity to experience the unparalleled charm and beauty of this home. Schedule your showing today!
Location
State MD
County Calvert
Zoning R
Rooms
Other Rooms Dining Room, Primary Bedroom, Bedroom 2, Bedroom 3, Bedroom 4, Kitchen, Family Room, Basement, Laundry, Bathroom 2, Bathroom 3, Primary Bathroom
Basement Daylight, Partial, Windows, Unfinished, Interior Access
Interior
Interior Features Ceiling Fan(s), Carpet, Dining Area, Family Room Off Kitchen, Kitchen - Gourmet, Upgraded Countertops, Walk-in Closet(s), Stall Shower, Formal/Separate Dining Room, Kitchen - Eat-In, Kitchen - Island, Kitchen - Table Space, Pantry
Hot Water Electric
Heating Heat Pump(s)
Cooling Central A/C, Ceiling Fan(s), Heat Pump(s)
Flooring Ceramic Tile, Carpet, Engineered Wood
Fireplaces Number 1
Fireplaces Type Gas/Propane
Equipment Built-In Microwave, Dishwasher, Refrigerator, Stainless Steel Appliances, Stove, Exhaust Fan, Icemaker, Microwave, Oven/Range - Electric, Water Heater
Fireplace Y
Window Features Double Pane
Appliance Built-In Microwave, Dishwasher, Refrigerator, Stainless Steel Appliances, Stove, Exhaust Fan, Icemaker, Microwave, Oven/Range - Electric, Water Heater
Heat Source Electric
Laundry Hookup, Main Floor
Exterior
Parking Features Garage - Front Entry
Garage Spaces 6.0
Amenities Available Beach, Boat Dock/Slip, Boat Ramp, Club House, Common Grounds, Tot Lots/Playground
Water Access Y
Water Access Desc Canoe/Kayak,Fishing Allowed,Private Access,Swimming Allowed
View Trees/Woods
Roof Type Architectural Shingle
Accessibility Other
Attached Garage 2
Total Parking Spaces 6
Garage Y
Building
Lot Description Backs to Trees, Corner
Story 3
Foundation Slab, Concrete Perimeter
Sewer On Site Septic
Water Public
Architectural Style Colonial
Level or Stories 3
Additional Building Above Grade, Below Grade
Structure Type Dry Wall
New Construction N
Schools
Elementary Schools Patuxent Appeal Elementary Campus
Middle Schools Mill Creek
High Schools Patuxent
School District Calvert County Public Schools
Others
HOA Fee Include Common Area Maintenance
Senior Community No
Tax ID 0501095587
Ownership Fee Simple
SqFt Source Estimated
Acceptable Financing Cash, Conventional, FHA, VA, USDA
Listing Terms Cash, Conventional, FHA, VA, USDA
Financing Cash,Conventional,FHA,VA,USDA
Special Listing Condition Standard
Read Less

Bought with Frances J Kleponis • O'Brien Realty



