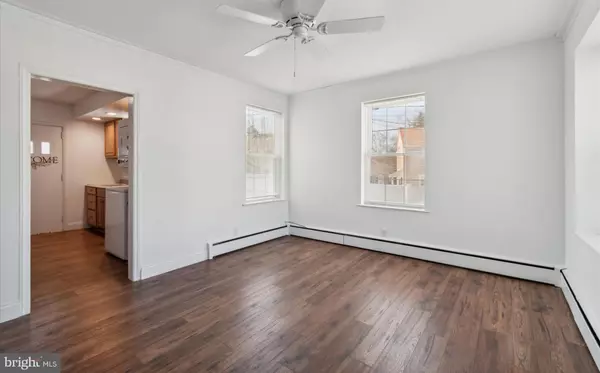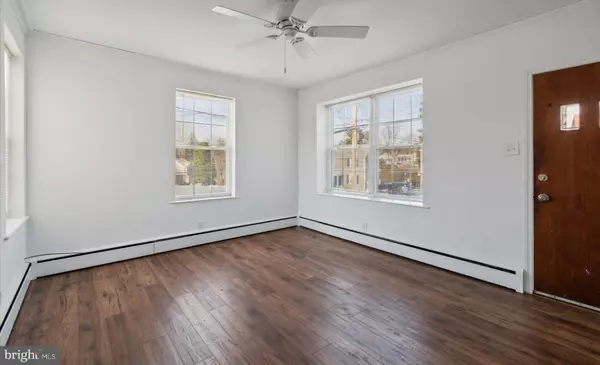For more information regarding the value of a property, please contact us for a free consultation.
2588 RADCLIFFE RD Broomall, PA 19008
Want to know what your home might be worth? Contact us for a FREE valuation!

Our team is ready to help you sell your home for the highest possible price ASAP
Key Details
Sold Price $525,000
Property Type Multi-Family
Sub Type Detached
Listing Status Sold
Purchase Type For Sale
Square Footage 2,249 sqft
Price per Sqft $233
MLS Listing ID PADE2061790
Sold Date 04/25/24
Style Cape Cod
Abv Grd Liv Area 2,249
Originating Board BRIGHT
Year Built 1952
Annual Tax Amount $5,009
Tax Year 2024
Lot Size 6,534 Sqft
Acres 0.15
Lot Dimensions 81.00 x 0.00
Property Description
A rare find & fantastic opportunity for an owner occupant or investor to own a turn key income producing property in Marple Newtown School District. Convenient location for easy access to routes 1, 3 and 476 to Interstate 95, Pa Turnpike, Valley Forge, Center City & Airport. Great walkability to library, schools, parks, dining, shopping and public transportation. The first floor rents for $2200 monthly and consists of a good size living room with beautiful hardwood floors, deep sill front windows & lots of natural light, updated kitchen with ample cabinets & counter space, refrigerator, stove, microwave, dishwasher & washer/dryer combo with outside exit. Hallway to primary bedroom with high ceilings, second bedroom with high ceiling, hall bathroom and third bedroom. The second level rents for $1900 monthly and has a separate back entrance. Floor plan consists of an eat-in kitchen with lots of cabinets & counter space, refrigerator, stove, dishwasher & all in one washer / dryer. Large great room with hardwood floors, full bathroom,, primary bedroom and second bedroom. Attached oversize 24 x 24 garage with 10 foot overhead door with automatic opener. The garage has a staircase to access the basement that contains the utilities: gas domestic hot water heater and gas hot water heating system. Separate electric, common gas and water. Low maintenance stone, stucco and siding exterior with replacement windows. Move in ready condition with refinished hardwoods throughout and freshly painted interior.
Location
State PA
County Delaware
Area Marple Twp (10425)
Zoning RESIDENTIAL
Rooms
Basement Garage Access, Unfinished
Interior
Interior Features Ceiling Fan(s), Kitchen - Galley, Kitchen - Eat-In, Kitchen - Table Space, Stall Shower, Wood Floors
Hot Water Natural Gas
Heating Hot Water
Cooling Window Unit(s), Ceiling Fan(s)
Flooring Hardwood
Equipment Built-In Microwave, Dishwasher, Disposal, Oven/Range - Electric, Refrigerator, Washer/Dryer Stacked
Fireplace N
Window Features Double Hung,Replacement
Appliance Built-In Microwave, Dishwasher, Disposal, Oven/Range - Electric, Refrigerator, Washer/Dryer Stacked
Heat Source Natural Gas
Exterior
Parking Features Garage - Rear Entry
Garage Spaces 4.0
Utilities Available Cable TV
Water Access N
Roof Type Architectural Shingle,Pitched
Accessibility None
Attached Garage 2
Total Parking Spaces 4
Garage Y
Building
Lot Description Front Yard
Foundation Stone
Sewer Public Sewer
Water Public
Architectural Style Cape Cod
Additional Building Above Grade, Below Grade
Structure Type 9'+ Ceilings
New Construction N
Schools
Elementary Schools Worrall
Middle Schools Paxon Hollow
High Schools Marple Newtown
School District Marple Newtown
Others
Tax ID 25-00-01522-00
Ownership Fee Simple
SqFt Source Assessor
Acceptable Financing Cash, Conventional, FHA, VA
Listing Terms Cash, Conventional, FHA, VA
Financing Cash,Conventional,FHA,VA
Special Listing Condition Standard
Read Less

Bought with John F McAleer • Keller Williams Main Line



