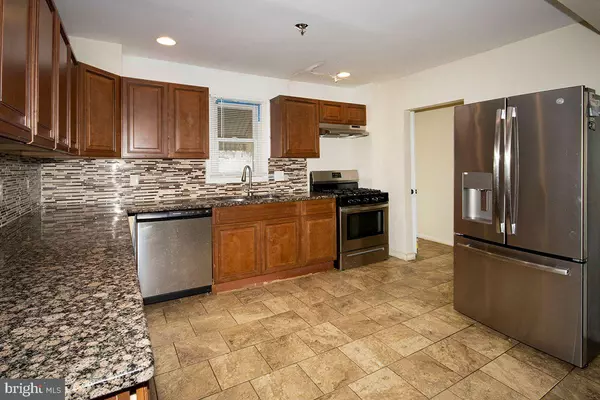For more information regarding the value of a property, please contact us for a free consultation.
6848 ROSEMONT AVE Pennsauken, NJ 08110
Want to know what your home might be worth? Contact us for a FREE valuation!

Our team is ready to help you sell your home for the highest possible price ASAP
Key Details
Sold Price $207,000
Property Type Single Family Home
Sub Type Detached
Listing Status Sold
Purchase Type For Sale
Square Footage 1,110 sqft
Price per Sqft $186
Subdivision Rosemont
MLS Listing ID NJCD2054742
Sold Date 04/10/24
Style Cape Cod
Bedrooms 2
Full Baths 1
HOA Y/N N
Abv Grd Liv Area 1,110
Originating Board BRIGHT
Year Built 1952
Annual Tax Amount $4,464
Tax Year 2022
Lot Size 4,500 Sqft
Acres 0.1
Lot Dimensions 45.00 x 100.00
Property Description
IMMEDIATE OCCUPANCY: Welcome to 6848 Rosemont Ave in Pennsauken. Come and discover a lot of the features you want in your new home. The kitchen has been upgraded with recessed lighting, new cabinets, a STAINLESS STEEL APPLIANCE PACKAGE as well as a stacked glass backsplash. The bathroom has been upgraded including a sliding door for the tub, upgraded vanity and flooring. The 1st floor bedroom, dining room and living room, all have upgraded laminate flooring. The Home is located close to Adm Wilson Blvd, making an easy trip to Philly and the Rt 130 Corridor. Being sold "As is" needs some TLC
Location
State NJ
County Camden
Area Pennsauken Twp (20427)
Zoning RESIDENTIAL
Rooms
Other Rooms Living Room, Dining Room, Bedroom 2, Bedroom 3, Kitchen, Bedroom 1
Basement Unfinished
Interior
Interior Features Carpet, Cedar Closet(s), Combination Kitchen/Dining, Dining Area, Entry Level Bedroom, Floor Plan - Traditional, Kitchen - Eat-In, Upgraded Countertops, Tub Shower, Other
Hot Water Natural Gas
Heating Central, Forced Air
Cooling Central A/C, Ceiling Fan(s)
Flooring Ceramic Tile, Hardwood, Carpet
Equipment Built-In Microwave, Built-In Range, Dishwasher, Refrigerator, Stainless Steel Appliances
Furnishings No
Fireplace N
Window Features Replacement
Appliance Built-In Microwave, Built-In Range, Dishwasher, Refrigerator, Stainless Steel Appliances
Heat Source Natural Gas
Laundry Basement
Exterior
Parking Features Garage - Front Entry
Garage Spaces 2.0
Fence Chain Link
Pool Above Ground, Other
Utilities Available Above Ground
Water Access N
Roof Type Asphalt,Shingle
Street Surface Black Top
Accessibility None
Road Frontage Public, Boro/Township
Total Parking Spaces 2
Garage Y
Building
Lot Description Front Yard, Rear Yard, SideYard(s), Other
Story 1.5
Foundation Block
Sewer Public Sewer
Water Public
Architectural Style Cape Cod
Level or Stories 1.5
Additional Building Above Grade, Below Grade
Structure Type Dry Wall,Plaster Walls
New Construction N
Schools
High Schools Pennsauken H.S.
School District Pennsauken Township Public Schools
Others
Senior Community No
Tax ID 27-06711-00017
Ownership Fee Simple
SqFt Source Assessor
Acceptable Financing FHA, Conventional, Bank Portfolio, VA
Listing Terms FHA, Conventional, Bank Portfolio, VA
Financing FHA,Conventional,Bank Portfolio,VA
Special Listing Condition Standard
Read Less

Bought with Fay M Smith • BHHS Fox & Roach - Haddonfield



