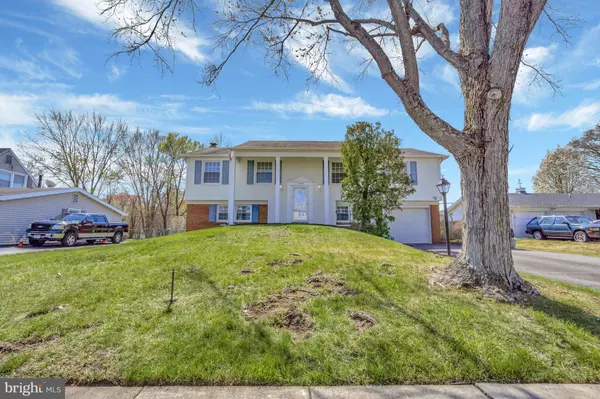For more information regarding the value of a property, please contact us for a free consultation.
13133 PELFREY LN Fairfax, VA 22033
Want to know what your home might be worth? Contact us for a FREE valuation!

Our team is ready to help you sell your home for the highest possible price ASAP
Key Details
Sold Price $775,000
Property Type Single Family Home
Sub Type Detached
Listing Status Sold
Purchase Type For Sale
Square Footage 1,316 sqft
Price per Sqft $588
Subdivision Greenbriar
MLS Listing ID VAFX2167130
Sold Date 04/23/24
Style Split Foyer
Bedrooms 4
Full Baths 3
HOA Y/N N
Abv Grd Liv Area 1,316
Originating Board BRIGHT
Year Built 1971
Annual Tax Amount $7,380
Tax Year 2023
Lot Size 8,400 Sqft
Acres 0.19
Property Description
Welcome to this beautifully updated split foyer (Norfolk model) home with 4 bedrooms, 3 fully renovated bathrooms, and a one-car garage, perfect for anyone seeking comfort and style. As you enter the home, you'll be greeted by a spacious living room featuring large windows that let in plenty of natural light. New Lamanite, LVP and Carpet flooring. The kitchen has been updated with modern finishes and features stainless steel appliances, quartz countertops, title back splash and ample storage space. The main level of this home features 3 bedrooms, including a primary bedroom with updated ensuite. The lower level features a cozy family room, the 4th bedroom, and an additional full updated bathroom. The lower level also has direct access to the garage and a walkout to the backyard, providing convenience and easy access to outdoor living. This home has been meticulously updated, including new flooring, fresh paint, and updated fixtures throughout. Other features of this property include a large backyard, perfect for gatherings and outdoor activities. NO HOA. Close to Shopping, Schools, Commuter routes and a short commute to Dulles airport. Greenbriar West School Boundary.
Location
State VA
County Fairfax
Zoning 131
Rooms
Basement Connecting Stairway, Daylight, Full, Fully Finished, Garage Access, Outside Entrance, Rear Entrance
Main Level Bedrooms 3
Interior
Interior Features Breakfast Area, Carpet, Attic, Dining Area, Floor Plan - Traditional, Formal/Separate Dining Room, Kitchen - Eat-In, Kitchen - Table Space
Hot Water Natural Gas
Heating Forced Air
Cooling Central A/C
Flooring Laminated, Luxury Vinyl Plank, Carpet
Fireplaces Number 1
Fireplaces Type Wood
Equipment Cooktop, Dishwasher, Disposal, Dryer, Icemaker, Oven - Wall, Refrigerator, Washer
Fireplace Y
Appliance Cooktop, Dishwasher, Disposal, Dryer, Icemaker, Oven - Wall, Refrigerator, Washer
Heat Source Natural Gas
Laundry Lower Floor
Exterior
Exterior Feature Deck(s), Patio(s)
Parking Features Garage - Front Entry, Garage Door Opener
Garage Spaces 1.0
Water Access N
Roof Type Asphalt
Accessibility None
Porch Deck(s), Patio(s)
Attached Garage 1
Total Parking Spaces 1
Garage Y
Building
Lot Description Front Yard, Landscaping, Rear Yard
Story 2
Foundation Slab
Sewer Public Sewer
Water Public
Architectural Style Split Foyer
Level or Stories 2
Additional Building Above Grade, Below Grade
New Construction N
Schools
Elementary Schools Greenbriar West
Middle Schools Rocky Run
High Schools Chantilly
School District Fairfax County Public Schools
Others
Senior Community No
Tax ID 0451 03600007
Ownership Fee Simple
SqFt Source Assessor
Acceptable Financing Cash, Conventional, FHA, VA
Listing Terms Cash, Conventional, FHA, VA
Financing Cash,Conventional,FHA,VA
Special Listing Condition Standard
Read Less

Bought with Vibs Bhushan • Samson Properties



