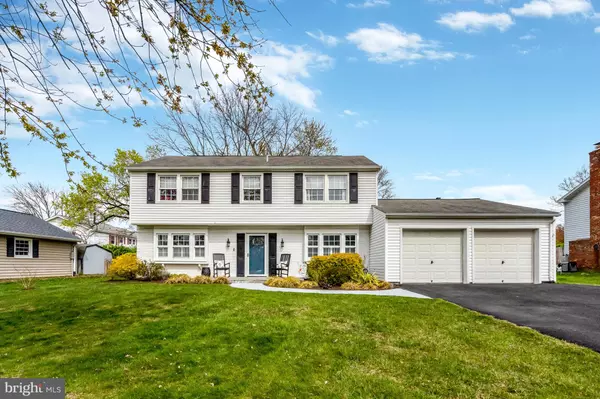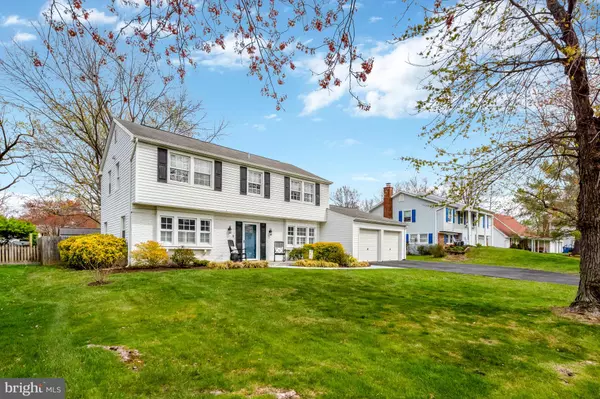For more information regarding the value of a property, please contact us for a free consultation.
4203 MELLWOOD LN Fairfax, VA 22033
Want to know what your home might be worth? Contact us for a FREE valuation!

Our team is ready to help you sell your home for the highest possible price ASAP
Key Details
Sold Price $808,000
Property Type Single Family Home
Sub Type Detached
Listing Status Sold
Purchase Type For Sale
Square Footage 1,959 sqft
Price per Sqft $412
Subdivision Greenbriar
MLS Listing ID VAFX2168238
Sold Date 04/22/24
Style Colonial
Bedrooms 3
Full Baths 2
Half Baths 1
HOA Y/N N
Abv Grd Liv Area 1,959
Originating Board BRIGHT
Year Built 1969
Annual Tax Amount $7,222
Tax Year 2023
Lot Size 0.259 Acres
Acres 0.26
Property Description
Welcome to this charming Colonial-style Custom, one of kind Georgetown model in sought after Greenbriar neighborhood. This meticulously maintained home offers an ideal blend of classic architectural elements and modern conveniences. As you step through the front door, you're greeted by an inviting foyer that leads seamlessly into the spacious living area. The main level boasts a great floor plan, perfect for entertainment. Built in wall unit in the living room with an electric fireplace for those cozy evenings. The well-appointed kitchen features quartz countertops, plenty of cabinets for storage and ample room for a table. Adjacent to the kitchen, the dining area provides a cozy space for meals or extra office space. Venture upstairs to discover a convenient upper-level laundry room, eliminating the hassle of carrying loads of laundry up and down stairs. The second floor also hosts three generously sized bedrooms, each offering comfort and tranquility. The master suite is a true retreat, complete with a private expanded ensuite bathroom and ample closet space. Outside, the expansive backyard offers endless possibilities for outdoor enjoyment. Whether you're hosting summer barbecues, gardening, or simply unwinding under the stars, this fenced backyard provides the perfect backdrop for creating lasting memories. Updates: New driveway, water heater 2024, HVAC 2017. Close proximity to parks, schools, shopping amenities and hospital. NO HOA… Thanks for showing.
Location
State VA
County Fairfax
Zoning 131
Interior
Interior Features Breakfast Area, Dining Area, Formal/Separate Dining Room, Kitchen - Eat-In, Kitchen - Table Space, Window Treatments, Built-Ins, Carpet, Family Room Off Kitchen
Hot Water Natural Gas
Heating Central
Cooling Ceiling Fan(s), Central A/C
Fireplaces Number 1
Fireplaces Type Electric
Equipment Built-In Microwave, Dishwasher, Disposal, Dryer, Icemaker, Refrigerator, Washer, Stove
Fireplace Y
Appliance Built-In Microwave, Dishwasher, Disposal, Dryer, Icemaker, Refrigerator, Washer, Stove
Heat Source Natural Gas
Laundry Upper Floor
Exterior
Exterior Feature Patio(s)
Parking Features Garage Door Opener, Garage - Front Entry
Garage Spaces 4.0
Fence Fully
Water Access N
Roof Type Asphalt
Accessibility None
Porch Patio(s)
Attached Garage 2
Total Parking Spaces 4
Garage Y
Building
Lot Description Front Yard, Rear Yard
Story 2
Foundation Slab
Sewer Public Sewer
Water Public
Architectural Style Colonial
Level or Stories 2
Additional Building Above Grade, Below Grade
New Construction N
Schools
Elementary Schools Greenbriar East
Middle Schools Rocky Run
High Schools Chantilly
School District Fairfax County Public Schools
Others
Senior Community No
Tax ID 0454 03360009
Ownership Fee Simple
SqFt Source Assessor
Acceptable Financing Cash, Conventional, FHA, VA
Listing Terms Cash, Conventional, FHA, VA
Financing Cash,Conventional,FHA,VA
Special Listing Condition Standard
Read Less

Bought with Valerie Kappler • Long & Foster Real Estate, Inc.



