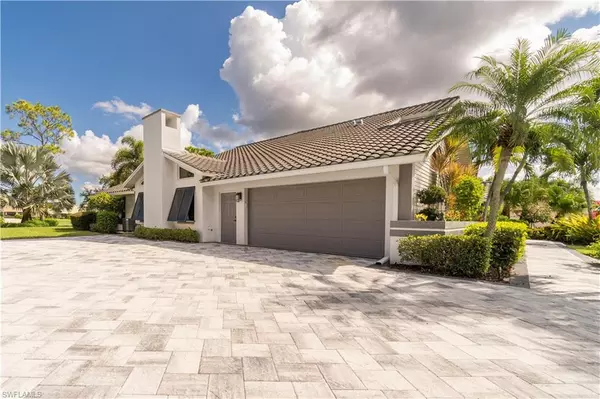For more information regarding the value of a property, please contact us for a free consultation.
15304 Fiddlesticks BLVD Fort Myers, FL 33912
Want to know what your home might be worth? Contact us for a FREE valuation!

Our team is ready to help you sell your home for the highest possible price ASAP
Key Details
Sold Price $1,250,000
Property Type Multi-Family
Sub Type Multi-Story Home,Single Family Residence
Listing Status Sold
Purchase Type For Sale
Square Footage 4,450 sqft
Price per Sqft $280
Subdivision Fiddlesticks Country Club
MLS Listing ID 224003639
Sold Date 04/17/24
Bedrooms 4
Full Baths 3
Half Baths 1
HOA Y/N Yes
Originating Board Florida Gulf Coast
Year Built 1987
Annual Tax Amount $10,022
Tax Year 2023
Lot Size 0.440 Acres
Acres 0.44
Property Description
Welcome to Fiddlesticks Country club where resort style living awaits you in your newly remodeled home currently priced $75K below appraisal. Custom upgrades throughout from the glass and Mahogany staircase, Robert Sonneman chandelier to the imported Italian marble floors. The chef's kitchen features quartz countertops, custom cabinetry, Monogram appliance's, a dual fuel 6 burner range with grill, dual ovens, and pot-filler. There are three refrigerators, two sinks, dishwasher, walk-in-pantry, island with sink, quartz waterfall and Mahogany inset. The family room boasts a coral fireplace, wet bar, wine cellar and custom Humidor for the cigar aficionado! Enjoy views of the lake and 16th hole of Long Mean, Golf Digest's top 100 courses. Three sets of sliding doors open onto the screened lanai featuring an oversized pool and spa. This home is move in ready with hurricane windows and doors, newer roof and brick driveway. Fiddlesticks offers two champion golf courses, club house w/casual and formal dining, fitness facility, cabana with poolside dining, 8 tennis courts, Pickle Ball, Bocce Ball, fitness facility, playground, dog park and so much more! Equity fee due at closing.
Location
State FL
County Lee
Area Fiddlesticks Country Club
Zoning PUD
Rooms
Bedroom Description First Floor Bedroom,Master BR Upstairs
Dining Room Eat-in Kitchen, Formal
Kitchen Gas Available, Island, Walk-In Pantry
Interior
Interior Features Bar, Built-In Cabinets, Cathedral Ceiling(s), Fireplace, Laundry Tub, Pantry, Pull Down Stairs, Smoke Detectors, Vaulted Ceiling(s), Volume Ceiling, Walk-In Closet(s), Wet Bar, Window Coverings
Heating Central Electric
Flooring Marble, Tile, Wood
Equipment Auto Garage Door, Cooktop - Gas, Dishwasher, Disposal, Double Oven, Dryer, Instant Hot Faucet, Microwave, Pot Filler, Refrigerator/Freezer, Refrigerator/Icemaker, Self Cleaning Oven, Smoke Detector, Washer, Wine Cooler
Furnishings Unfurnished
Fireplace Yes
Window Features Window Coverings
Appliance Gas Cooktop, Dishwasher, Disposal, Double Oven, Dryer, Instant Hot Faucet, Microwave, Pot Filler, Refrigerator/Freezer, Refrigerator/Icemaker, Self Cleaning Oven, Washer, Wine Cooler
Heat Source Central Electric
Exterior
Exterior Feature Balcony, Open Porch/Lanai, Screened Balcony, Screened Lanai/Porch
Parking Features Driveway Paved, Golf Cart, Guest, Attached
Garage Spaces 2.0
Pool Community, Below Ground, Concrete, Equipment Stays, Electric Heat, Screen Enclosure
Community Features Clubhouse, Park, Pool, Dog Park, Fitness Center, Golf, Putting Green, Restaurant, Tennis Court(s), Gated
Amenities Available Bocce Court, Cabana, Clubhouse, Park, Pool, Community Room, Spa/Hot Tub, Dog Park, Fitness Center, Golf Course, Pickleball, Play Area, Private Membership, Putting Green, Restaurant, Shopping, Shuffleboard Court, Tennis Court(s), Underground Utility
Waterfront Description Lake
View Y/N Yes
View Golf Course, Lake, Landscaped Area
Roof Type Tile
Street Surface Paved
Porch Deck, Patio
Total Parking Spaces 2
Garage Yes
Private Pool Yes
Building
Lot Description Across From Waterfront, Golf Course
Building Description Concrete Block,Stucco,Wood Siding, DSL/Cable Available
Story 2
Water Central
Architectural Style Contemporary, Multi-Story Home, Single Family
Level or Stories 2
Structure Type Concrete Block,Stucco,Wood Siding
New Construction No
Others
Pets Allowed Yes
Senior Community No
Tax ID 33-45-25-04-00000.1540
Ownership Single Family
Security Features Smoke Detector(s),Gated Community
Read Less

Bought with Starlink Realty, Inc



