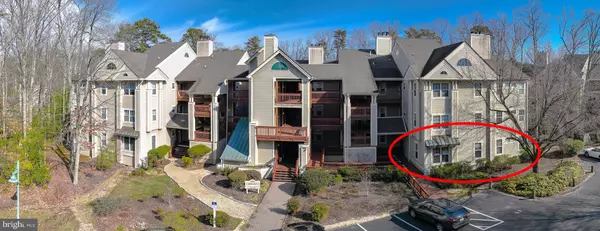For more information regarding the value of a property, please contact us for a free consultation.
1201 BACK CREEK LOOP #1201 Solomons, MD 20688
Want to know what your home might be worth? Contact us for a FREE valuation!

Our team is ready to help you sell your home for the highest possible price ASAP
Key Details
Sold Price $400,000
Property Type Condo
Sub Type Condo/Co-op
Listing Status Sold
Purchase Type For Sale
Square Footage 1,560 sqft
Price per Sqft $256
Subdivision Solomons Landing
MLS Listing ID MDCA2014702
Sold Date 04/10/24
Style Contemporary
Bedrooms 2
Full Baths 2
Condo Fees $640/mo
HOA Fees $640/mo
HOA Y/N Y
Abv Grd Liv Area 1,560
Originating Board BRIGHT
Year Built 1989
Annual Tax Amount $3,122
Tax Year 2023
Property Description
Welcome home to one of the most desired communities in and around historic Solomons Island. This property offers one item that is almost impossible to find and that is a DEEDED SLIP IN A 40 FT COVERED BOATHOUSE within just a few yards from the steps off of your screened porch. Enjoy boating, crabbing, fishing and kayaking right from the piers of the boathouse.
Solomons Landing is a gated community that offers residents a wide variety of indoor and outdoor options. In the community pavilion you will enjoy meeting rooms, a catering kitchen, a state of the art fitness center, and a Bath house with convenient changing areas and showers. The rear deck offers picnic and grilling areas. There is an oversized swimming pool with beach style entrance and swimming lanes with a the large patio for lounging. Har-tru tennis and pickle ball courts are located right next to the pool. The community park features a fountain and fire pit for connecting with your friends and neighbors. There is also a tot lot, putting green, dog park, community gazebo, picnic tables and gas grills all for a great outdoor experience. One of the finest features of the community is a mile long nature trail which extends along the community pier and through the surrounding woodlands offering historical markers and exceptional views of beautiful plants and trees, aquatic wildlife, and the harbor.
As you return home anyone would be impressed with the beautiful Hickory floors throughout and a gourmet kitchen where you will be preparing the finest seafood Southern Maryland has to offer. Ambient outside light fills your home from morning sunrises to beautiful sunsets. Enjoy sitting by the stone fireplace on cool evenings with a good book. The spacious owner's suite offers built-in cabinetry plus closet systems that maximize storage. Enjoy warming your feet on the heated floor of your master bath as you prepare for another exciting day in and around the community. The guest room and separate bath affords your guests comfort and privacy. Recessed lighting is installed throughout. Your home also has an extra room adding living space useful as a den, study or office. On the screened porch you may enjoy summertime dining or just picking crabs. Step out and down the porch stairs to your private boathouse or grab your kayak off the rack for a quick paddle. In all you will not find a better place to call home or your weekend retreat.
Location
State MD
County Calvert
Zoning R
Rooms
Other Rooms Den
Main Level Bedrooms 2
Interior
Interior Features Breakfast Area, Built-Ins, Ceiling Fan(s), Combination Dining/Living, Floor Plan - Open, Kitchen - Country, Kitchen - Gourmet, Recessed Lighting, Upgraded Countertops, Wood Floors
Hot Water Electric
Heating Heat Pump(s), Radiant, Wood Burn Stove
Cooling Heat Pump(s)
Flooring Hardwood, Tile/Brick
Fireplaces Number 1
Fireplaces Type Double Sided, Fireplace - Glass Doors, Mantel(s), Screen, Stone
Equipment Built-In Microwave, Dishwasher, Disposal, Dryer, Dryer - Front Loading, Exhaust Fan, Oven - Self Cleaning, Oven/Range - Electric, Refrigerator, Stainless Steel Appliances, Washer, Washer/Dryer Stacked
Furnishings Partially
Fireplace Y
Appliance Built-In Microwave, Dishwasher, Disposal, Dryer, Dryer - Front Loading, Exhaust Fan, Oven - Self Cleaning, Oven/Range - Electric, Refrigerator, Stainless Steel Appliances, Washer, Washer/Dryer Stacked
Heat Source Electric
Laundry Has Laundry
Exterior
Utilities Available Electric Available
Amenities Available Bar/Lounge, Club House, Common Grounds, Community Center, Elevator, Exercise Room, Fitness Center, Jog/Walk Path, Meeting Room, Party Room, Picnic Area, Pool - Outdoor, Putting Green, Reserved/Assigned Parking, Swimming Pool, Tennis Courts
Water Access N
Roof Type Asphalt,Architectural Shingle
Accessibility 2+ Access Exits, Accessible Switches/Outlets, No Stairs, Ramp - Main Level
Garage N
Building
Story 3
Unit Features Garden 1 - 4 Floors
Sewer Public Sewer
Water Public
Architectural Style Contemporary
Level or Stories 3
Additional Building Above Grade, Below Grade
Structure Type Dry Wall
New Construction N
Schools
Elementary Schools Dowell
Middle Schools Mill Creek
High Schools Patuxent
School District Calvert County Public Schools
Others
Pets Allowed Y
HOA Fee Include Common Area Maintenance,Custodial Services Maintenance,Ext Bldg Maint,Health Club,Lawn Care Front,Lawn Care Rear,Lawn Care Side,Lawn Maintenance,Management,Pier/Dock Maintenance,Pool(s),Recreation Facility,Road Maintenance,Security Gate,Snow Removal
Senior Community No
Tax ID 0501210165
Ownership Condominium
Acceptable Financing Cash, Conventional, FHA, VA, Other
Horse Property Y
Listing Terms Cash, Conventional, FHA, VA, Other
Financing Cash,Conventional,FHA,VA,Other
Special Listing Condition Standard
Pets Allowed No Pet Restrictions
Read Less

Bought with Susan C Thompson • Monument Sotheby's International Realty



