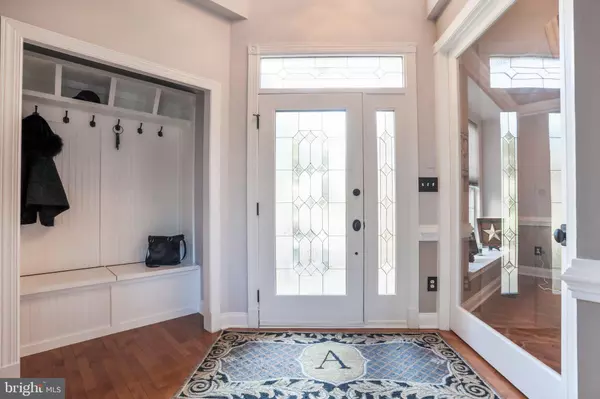For more information regarding the value of a property, please contact us for a free consultation.
15503 ARNOLD PALMER DR Haymarket, VA 20169
Want to know what your home might be worth? Contact us for a FREE valuation!

Our team is ready to help you sell your home for the highest possible price ASAP
Key Details
Sold Price $731,000
Property Type Townhouse
Sub Type Interior Row/Townhouse
Listing Status Sold
Purchase Type For Sale
Square Footage 2,528 sqft
Price per Sqft $289
Subdivision Dominion Valley Country Club
MLS Listing ID VAPW2065560
Sold Date 04/19/24
Style Carriage House
Bedrooms 3
Full Baths 2
Half Baths 1
HOA Fees $203/mo
HOA Y/N Y
Abv Grd Liv Area 2,528
Originating Board BRIGHT
Year Built 2003
Annual Tax Amount $6,552
Tax Year 2023
Lot Size 4,356 Sqft
Acres 0.1
Property Description
Discover the charm and comfort of living in Dominion Valley with this Vanderbilt model home, once the Toll model residence, featuring a desirable location with stunning views. This well-maintained home has been updated over the years, combining modern touches with classic appeal.
Inside, you'll find a lovely kitchen remodel from 2016 with quality finishes and appliances. The house is equipped with new HVAC systems installed in 2018 for improved energy efficiency, along with upgraded Honeywell Smart Thermostats. The master bath was refreshed in 2018 with a modern glass and quartz walled shower.
Entertain in the welcoming 2-story family room with ample natural light and views of the golf course. The spacious deck offers a relaxing spot to enjoy the surroundings. With a peaceful view of the 11th Tee box and Fairway, this home provides a comfortable setting for gatherings with loved ones.
The community is amenity-filled, offering multiple pools, jogging/walking paths, tennis and basketball courts, a clubhouse, golf, and more. Don't miss out on this exceptional opportunity! Contact us today to schedule a private tour of this inviting home.
Location
State VA
County Prince William
Zoning RPC
Rooms
Basement Unfinished
Interior
Hot Water Natural Gas
Heating Forced Air, Heat Pump(s)
Cooling Central A/C
Fireplaces Number 1
Fireplaces Type Gas/Propane
Equipment Built-In Microwave, Cooktop, Dishwasher, Disposal, Dryer, Exhaust Fan, Oven - Double, Washer, Water Heater
Fireplace Y
Appliance Built-In Microwave, Cooktop, Dishwasher, Disposal, Dryer, Exhaust Fan, Oven - Double, Washer, Water Heater
Heat Source Natural Gas
Laundry Main Floor
Exterior
Exterior Feature Deck(s), Patio(s)
Parking Features Garage - Front Entry
Garage Spaces 2.0
Amenities Available Basketball Courts, Community Center, Exercise Room, Fitness Center, Gated Community, Golf Course Membership Available, Meeting Room, Party Room, Pool - Indoor, Pool - Outdoor, Tennis Courts, Tot Lots/Playground
Water Access N
View Golf Course
Accessibility None
Porch Deck(s), Patio(s)
Attached Garage 2
Total Parking Spaces 2
Garage Y
Building
Lot Description Premium
Story 3
Foundation Slab
Sewer Public Sewer
Water Public
Architectural Style Carriage House
Level or Stories 3
Additional Building Above Grade, Below Grade
New Construction N
Schools
High Schools Battlefield
School District Prince William County Public Schools
Others
HOA Fee Include Recreation Facility,Pool(s),Road Maintenance,Security Gate,Snow Removal,Trash
Senior Community No
Tax ID 7298-58-5734
Ownership Fee Simple
SqFt Source Estimated
Special Listing Condition Standard
Read Less

Bought with Paul Thistle • Take 2 Real Estate LLC



