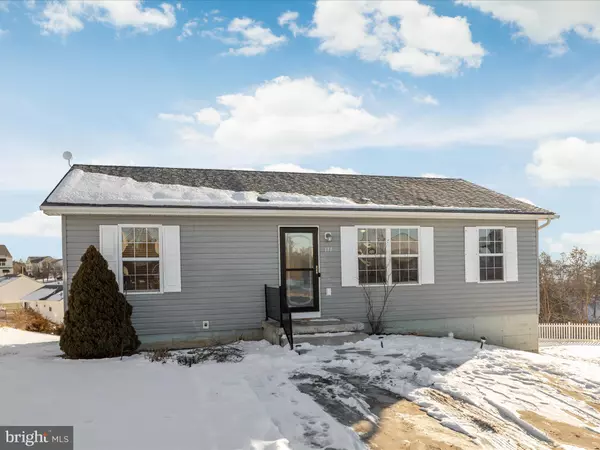For more information regarding the value of a property, please contact us for a free consultation.
111 JENNY CT Strasburg, VA 22657
Want to know what your home might be worth? Contact us for a FREE valuation!

Our team is ready to help you sell your home for the highest possible price ASAP
Key Details
Sold Price $315,000
Property Type Single Family Home
Sub Type Detached
Listing Status Sold
Purchase Type For Sale
Square Footage 1,872 sqft
Price per Sqft $168
Subdivision Oxbow Estates
MLS Listing ID VASH2007216
Sold Date 04/19/24
Style Ranch/Rambler
Bedrooms 3
Full Baths 3
HOA Y/N N
Abv Grd Liv Area 1,040
Originating Board BRIGHT
Year Built 2010
Annual Tax Amount $1,814
Tax Year 2022
Lot Size 8,625 Sqft
Acres 0.2
Property Description
New Price!!! Welcome to Oxbow Estates: Nestled in a tranquil cul-de-sac, this spacious 3-bedroom, 3-bath rancher offers the perfect blend of comfort and opportunity. With a full basement boasting 12-foot ceilings, this property has incredible potential waiting to be unlocked. The seller is offering this property "as is," providing an excellent opportunity for those looking to put their personal touch on their new home. Bring your creative ideas and transform this property into your dream space. To ensure your comfort and peace of mind, the seller is generously providing a credit of $6,400 at closing for a new HVAC system. You can rest easy knowing that this essential component of the home will be updated to meet your needs. Don't miss out on this rare opportunity to make this rancher in Oxbow Estates your own. Embrace the chance to customize and renovate this spacious home according to your preferences. There is video monitoring within the home and outside.
Location
State VA
County Shenandoah
Zoning R-1
Rooms
Basement Full
Main Level Bedrooms 3
Interior
Interior Features Combination Kitchen/Dining, Entry Level Bedroom, Primary Bath(s)
Hot Water Electric
Heating Heat Pump(s)
Cooling Central A/C
Equipment Built-In Microwave, Dishwasher, Oven/Range - Electric, Refrigerator, Water Heater
Fireplace N
Appliance Built-In Microwave, Dishwasher, Oven/Range - Electric, Refrigerator, Water Heater
Heat Source Electric
Laundry Lower Floor
Exterior
Water Access N
View Mountain
Roof Type Architectural Shingle
Accessibility None
Road Frontage City/County
Garage N
Building
Lot Description Cul-de-sac, No Thru Street
Story 1
Foundation Block
Sewer Public Sewer
Water Public
Architectural Style Ranch/Rambler
Level or Stories 1
Additional Building Above Grade, Below Grade
New Construction N
Schools
Elementary Schools Sandy Hook
Middle Schools Signal Knob
High Schools Strasburg
School District Shenandoah County Public Schools
Others
Senior Community No
Tax ID 016D 03 017
Ownership Fee Simple
SqFt Source Assessor
Special Listing Condition Standard
Read Less

Bought with Sheila R Pack • RE/MAX Roots



