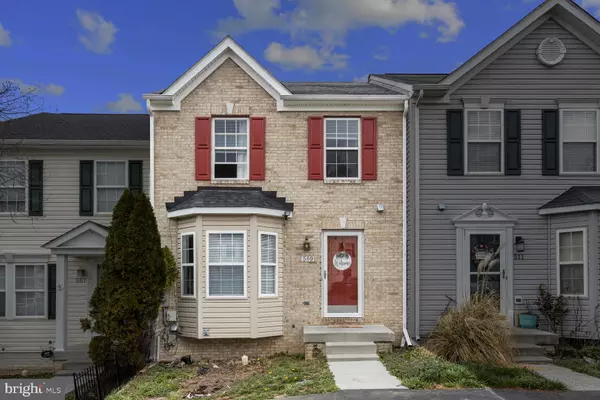For more information regarding the value of a property, please contact us for a free consultation.
509 HUPPS HILL CT Strasburg, VA 22657
Want to know what your home might be worth? Contact us for a FREE valuation!

Our team is ready to help you sell your home for the highest possible price ASAP
Key Details
Sold Price $295,000
Property Type Townhouse
Sub Type Interior Row/Townhouse
Listing Status Sold
Purchase Type For Sale
Square Footage 1,976 sqft
Price per Sqft $149
Subdivision Crystal Hill Townhouses
MLS Listing ID VASH2008076
Sold Date 04/15/24
Style Traditional
Bedrooms 3
Full Baths 3
Half Baths 1
HOA Fees $7
HOA Y/N Y
Abv Grd Liv Area 1,336
Originating Board BRIGHT
Year Built 2004
Annual Tax Amount $1,359
Tax Year 2022
Lot Size 2,396 Sqft
Acres 0.06
Property Description
Step inside to this nicely updated and renovated home with lots of natural light. All updates within the last two years includes architectural shingle roof, AC unit with natural gas heating, water heater, and beautiful kitchen with granite and SS appliances! All 3.5 baths updated with new cabinets/granite counters, fixtures and toilets. Easy to clean laminate flooring throughout main and upper levels, new carpet in lower level. The main level has spacious living and dining/kitchen with access to back deck overlooking common area. Upper level has primary suite with vaulted ceilings and private bath with double sink vanity, shower and tub. Additional two bedrooms and full bath. Lower level makes a great family/play room and/or office space having full bath, laundry and utility area with walkout to fenced back yard. New washer and dryer conveys! Owners relocating, ready for quick sale! Come take a look at this move in ready home!
Location
State VA
County Shenandoah
Zoning ^^
Rooms
Basement Daylight, Partial, Connecting Stairway, Full, Heated, Interior Access, Rear Entrance, Walkout Level
Interior
Interior Features Carpet, Ceiling Fan(s), Combination Kitchen/Dining, Recessed Lighting, Stall Shower, Tub Shower
Hot Water Electric
Heating Heat Pump(s)
Cooling Central A/C
Flooring Carpet
Equipment Dishwasher, Disposal, Dryer, Microwave, Oven/Range - Electric, Refrigerator, Washer
Furnishings No
Fireplace N
Appliance Dishwasher, Disposal, Dryer, Microwave, Oven/Range - Electric, Refrigerator, Washer
Heat Source Natural Gas
Laundry Has Laundry, Basement
Exterior
Exterior Feature Deck(s)
Garage Spaces 2.0
Fence Rear, Wood
Water Access N
Roof Type Architectural Shingle
Accessibility None
Porch Deck(s)
Total Parking Spaces 2
Garage N
Building
Lot Description Adjoins - Open Space, Backs - Open Common Area, Cul-de-sac
Story 3
Foundation Concrete Perimeter
Sewer Public Sewer
Water Public
Architectural Style Traditional
Level or Stories 3
Additional Building Above Grade, Below Grade
Structure Type Dry Wall
New Construction N
Schools
School District Shenandoah County Public Schools
Others
Pets Allowed Y
Senior Community No
Tax ID 025C 06 018
Ownership Fee Simple
SqFt Source Assessor
Horse Property N
Special Listing Condition Standard
Pets Allowed Dogs OK, Cats OK
Read Less

Bought with Diana M Crisman • Johnston and Rhodes Real Estate



