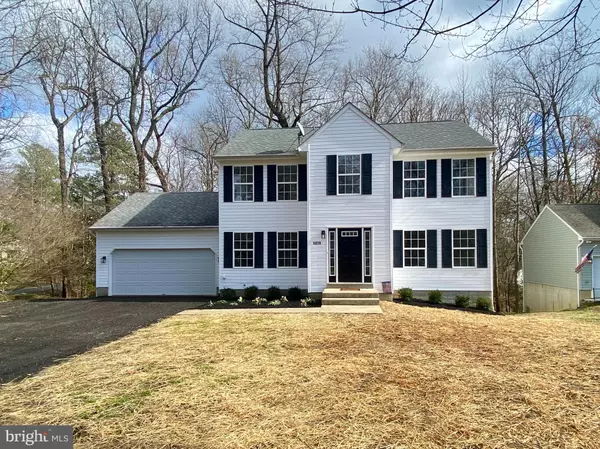For more information regarding the value of a property, please contact us for a free consultation.
1079 SAN ANGELO DR Lusby, MD 20657
Want to know what your home might be worth? Contact us for a FREE valuation!

Our team is ready to help you sell your home for the highest possible price ASAP
Key Details
Sold Price $425,000
Property Type Single Family Home
Sub Type Detached
Listing Status Sold
Purchase Type For Sale
Square Footage 1,848 sqft
Price per Sqft $229
Subdivision Chesapeake Ranch Estates
MLS Listing ID MDCA2014668
Sold Date 04/18/24
Style Colonial
Bedrooms 5
Full Baths 2
Half Baths 1
HOA Fees $47/ann
HOA Y/N Y
Abv Grd Liv Area 1,848
Originating Board BRIGHT
Year Built 2010
Annual Tax Amount $3,096
Tax Year 2023
Lot Size 0.377 Acres
Acres 0.38
Property Description
Welcome to this charming traditional colonial home, nestled on a corner lot with an attached garage. Impeccably renovated, this residence boasts refined granite countertops, durable waterproof LVP floors, and a timeless subway tile backsplash in the kitchen. Revel in the convenience of a well-appointed kitchen pantry. Each bedroom has new plush carpets, including the flexible fifth bedroom or bonus room, on the first floor. There's lots of storage in the primary bedroom with three closets and a spacious primary bathroom with a generous storage cabinet. Outdoor living is a delight with a large back deck off the kitchen, perfect for al fresco dining. The full walkout unfinished basement offers endless possibilities. Feel at ease with the home warranty paid for by the seller! Seize the opportunity to claim this welcoming property as your new home sweet home!
Location
State MD
County Calvert
Zoning R
Rooms
Basement Daylight, Partial, Full, Interior Access, Outside Entrance, Rear Entrance, Unfinished
Main Level Bedrooms 1
Interior
Interior Features Attic, Carpet, Combination Kitchen/Dining, Combination Kitchen/Living, Dining Area, Entry Level Bedroom, Floor Plan - Traditional, Formal/Separate Dining Room, Pantry, Primary Bath(s), Bathroom - Tub Shower
Hot Water Electric
Heating Heat Pump(s)
Cooling Central A/C
Flooring Luxury Vinyl Plank, Partially Carpeted
Equipment Built-In Microwave, Icemaker, Oven/Range - Electric, Stainless Steel Appliances
Fireplace N
Appliance Built-In Microwave, Icemaker, Oven/Range - Electric, Stainless Steel Appliances
Heat Source Electric
Exterior
Parking Features Garage - Front Entry, Garage Door Opener, Inside Access
Garage Spaces 12.0
Utilities Available Cable TV Available, Electric Available, Water Available
Amenities Available Baseball Field, Basketball Courts, Beach, Bike Trail, Club House, Common Grounds, Community Center, Dog Park, Jog/Walk Path, Lake, Meeting Room, Picnic Area, Party Room, Racquet Ball, Recreational Center, Security, Tot Lots/Playground, Volleyball Courts, Water/Lake Privileges
Water Access N
View Trees/Woods
Accessibility None
Attached Garage 2
Total Parking Spaces 12
Garage Y
Building
Lot Description Corner, Cul-de-sac
Story 3
Foundation Concrete Perimeter
Sewer Private Septic Tank
Water Private/Community Water
Architectural Style Colonial
Level or Stories 3
Additional Building Above Grade, Below Grade
New Construction N
Schools
School District Calvert County Public Schools
Others
Pets Allowed Y
HOA Fee Include Common Area Maintenance,Recreation Facility,Road Maintenance
Senior Community No
Tax ID 0501102478
Ownership Fee Simple
SqFt Source Estimated
Acceptable Financing Cash, Conventional, FHA, USDA, VA
Listing Terms Cash, Conventional, FHA, USDA, VA
Financing Cash,Conventional,FHA,USDA,VA
Special Listing Condition Standard
Pets Allowed No Pet Restrictions
Read Less

Bought with Danaysha Jones • EXP Realty, LLC



