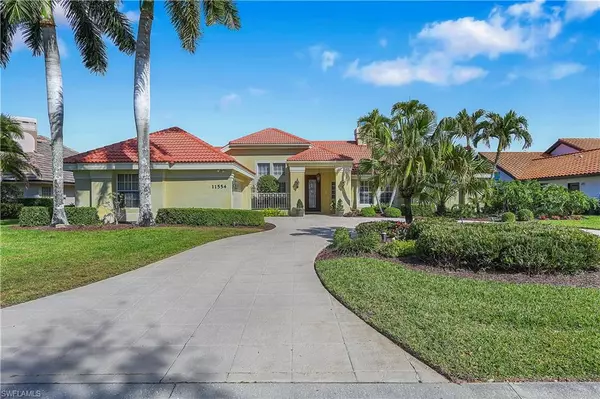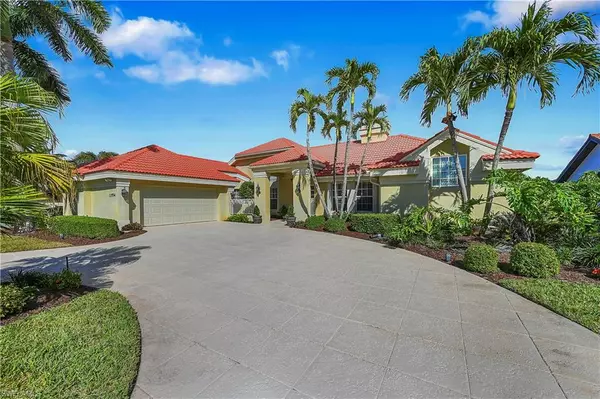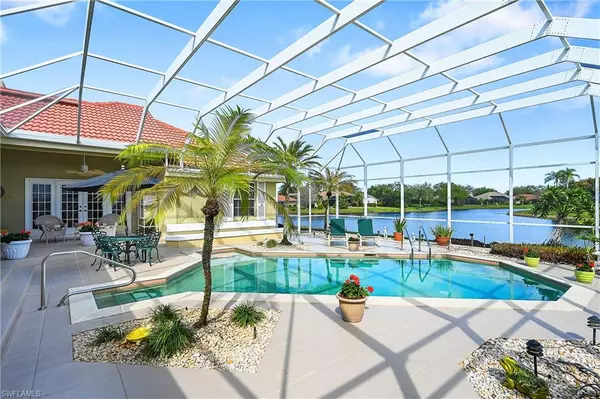For more information regarding the value of a property, please contact us for a free consultation.
11554 Longshore WAY W Naples, FL 34119
Want to know what your home might be worth? Contact us for a FREE valuation!

Our team is ready to help you sell your home for the highest possible price ASAP
Key Details
Sold Price $899,000
Property Type Single Family Home
Sub Type Ranch,Single Family Residence
Listing Status Sold
Purchase Type For Sale
Square Footage 2,470 sqft
Price per Sqft $363
Subdivision Longshore Lake
MLS Listing ID 224019700
Sold Date 04/16/24
Bedrooms 3
Full Baths 2
Half Baths 1
HOA Fees $441/qua
HOA Y/N No
Originating Board Naples
Year Built 1988
Annual Tax Amount $4,299
Tax Year 2023
Lot Size 0.290 Acres
Acres 0.29
Property Description
Experience breathtaking lake views in this luminous and expansive floor plan featuring soaring volume ceilings. Nine sets of elegant French Doors beckon you to step out onto the expansive screened Lanai overlooking the pool. With separate living spaces including a Living Room, Den, Family Room, and Breakfast Room, there's ample room for everyone. Cozy up by one of two two-sided wood-burning fireplaces shared between the Living Room and Den, as well as the Family Room and Breakfast Room. The Kitchen and Family Room are accentuated by charming angled windows, adding character to the space. Enjoy sunny days and balmy evenings on the Eastern-exposure Lanai, perfect for unwinding in this picturesque setting. Longshore Lake offers an 88-acre lake for boating, kayaking, and fishing, while the Clubhouse amenities include a restaurant and bar, Heated Pool, Exercise Room, 9 Har Tru Tennis Courts, a Playground, and miles of scenic walking paths.
Location
State FL
County Collier
Area Longshore Lake
Rooms
Dining Room Breakfast Room, Formal
Interior
Interior Features Built-In Cabinets, Closet Cabinets, Fireplace, Foyer, French Doors, Volume Ceiling
Heating Central Electric
Flooring Carpet, Tile
Equipment Auto Garage Door, Cooktop, Dishwasher, Disposal, Dryer, Microwave, Refrigerator/Icemaker, Wall Oven, Washer
Furnishings Unfurnished
Fireplace Yes
Appliance Cooktop, Dishwasher, Disposal, Dryer, Microwave, Refrigerator/Icemaker, Wall Oven, Washer
Heat Source Central Electric
Exterior
Exterior Feature Screened Lanai/Porch, Outdoor Kitchen
Parking Features Attached
Garage Spaces 2.0
Pool Community, Below Ground, Equipment Stays, Electric Heat, Screen Enclosure
Community Features Clubhouse, Park, Pool, Fitness Center, Restaurant, Sidewalks, Street Lights, Tennis Court(s), Gated
Amenities Available Basketball Court, Bike And Jog Path, Clubhouse, Community Boat Dock, Park, Pool, Community Room, Fitness Center, Play Area, Restaurant, Sidewalk, Streetlight, Tennis Court(s), Underground Utility
Waterfront Description Lake
View Y/N Yes
View Lake
Roof Type Tile
Total Parking Spaces 2
Garage Yes
Private Pool Yes
Building
Lot Description Oversize
Building Description Concrete Block,Stucco, DSL/Cable Available
Story 1
Water Central
Architectural Style Ranch, Single Family
Level or Stories 1
Structure Type Concrete Block,Stucco
New Construction No
Others
Pets Allowed Yes
Senior Community No
Tax ID 56104720007
Ownership Single Family
Security Features Gated Community
Read Less

Bought with Waterfront Realty Group Inc



