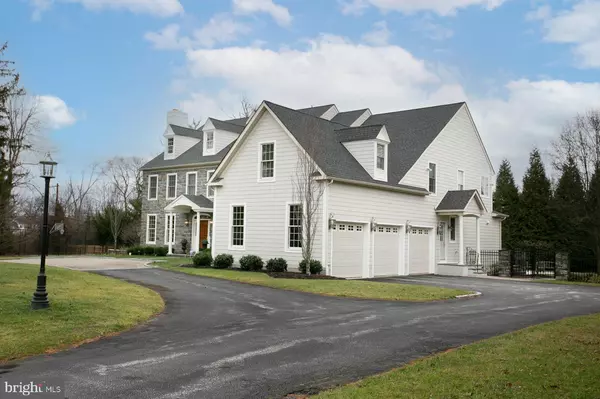For more information regarding the value of a property, please contact us for a free consultation.
1400 GRANARY RD Blue Bell, PA 19422
Want to know what your home might be worth? Contact us for a FREE valuation!

Our team is ready to help you sell your home for the highest possible price ASAP
Key Details
Sold Price $1,720,000
Property Type Single Family Home
Sub Type Detached
Listing Status Sold
Purchase Type For Sale
Square Footage 6,410 sqft
Price per Sqft $268
Subdivision Granary Estates
MLS Listing ID PAMC2093774
Sold Date 04/17/24
Style Colonial
Bedrooms 5
Full Baths 3
Half Baths 2
HOA Y/N N
Abv Grd Liv Area 5,410
Originating Board BRIGHT
Year Built 2001
Annual Tax Amount $14,277
Tax Year 2023
Lot Size 1.700 Acres
Acres 1.7
Property Description
Indulge in an opulent lifestyle with this stunning, custom built Colonial by Wittemann Architects. Every inch of this home showcases the expertise of a skilled designer. This property has been upgraded with the finest materials including a combination of Pennsylvania Wissahickon Mica Schist stone and premium Hardie Board that exudes enduring charm. The owner spared no expense with the new roof and windows. Situated on a prime cul-de-sac spanning 1.7 acres, this home offers exceptional outdoor living. Step out onto the rear patio to enjoy the inviting heated saltwater pool and spa, complemented by a built-in gas grill, landscape lighting, and a prepped foundation for a Pool House. Additionally, a Tennis Court for your enjoyment or line for Pickle Ball Court. Open the front door to view the spectacular center hall floor plan. The first floor boasts a formal living room with a fireplace, formal Dining Room adorned with beautiful lighting and a sunken family room with a fireplace and built ins. The gourmet kitchen with center island and large eat-in area is ready for your touch. Nestled on this level alongside a private office that is perfect for working from home, there's a powder room, mud room with access to the three-bay garage, and a bonus back staircase. The Primary Suite is a sanctuary with an en-suite, spa inspired bathroom featuring a freestanding rainfall shower and frameless glass shower doors, dekton flooring and vanity, walk in closets, a dressing room, and a sitting room. The second and third bedrooms share a connecting bath, while the fourth bedroom provides a comfortable space for guests with its own full bath. An additional fifth bedroom or flex room is off the laundry. The laundry room is also on this level. There is more to discover with an additional 700 sq. ft. attic ready to finish, electric & cable in place, great for au pair's suite, additional bedroom or can be a fun den. The lower level has a game playroom, with wood burning stove, 2 storage areas, powder room and a perfect spot to install a wine cellar. New Heater & Air Conditioning. This exclusive property offers an unparalleled location with proximity to prestigious private schools, & access to sought after Wissahickon School District, minutes from the charm of downtown Ambler, Springhouse Village featuring Whole Foods and Starbucks. This property blends timeless elegance and modern convenience, offering a lifestyle of unmatched sophistication. Schedule your appointment today.
Location
State PA
County Montgomery
Area Whitpain Twp (10666)
Zoning R5
Rooms
Other Rooms Living Room, Dining Room, Primary Bedroom, Bedroom 2, Bedroom 3, Kitchen, Family Room, Bedroom 1, Other, Office, Attic
Basement Fully Finished
Interior
Interior Features Primary Bath(s), Kitchen - Island, Skylight(s), Ceiling Fan(s), WhirlPool/HotTub, Stove - Wood, Wet/Dry Bar, Stall Shower, Dining Area, Additional Stairway, Attic, Bar, Built-Ins, Cedar Closet(s), Crown Moldings, Family Room Off Kitchen, Formal/Separate Dining Room, Kitchen - Eat-In, Kitchen - Gourmet, Recessed Lighting, Soaking Tub, Tub Shower, Walk-in Closet(s), Window Treatments, Wine Storage
Hot Water Natural Gas
Heating Forced Air
Cooling Central A/C
Flooring Wood, Fully Carpeted, Tile/Brick
Fireplaces Number 2
Fireplaces Type Brick, Marble
Equipment Built-In Range, Oven - Wall, Oven - Self Cleaning, Commercial Range, Dishwasher, Refrigerator, Disposal, Energy Efficient Appliances
Furnishings Yes
Fireplace Y
Window Features Energy Efficient,Atrium,Bay/Bow,Double Hung,ENERGY STAR Qualified
Appliance Built-In Range, Oven - Wall, Oven - Self Cleaning, Commercial Range, Dishwasher, Refrigerator, Disposal, Energy Efficient Appliances
Heat Source Natural Gas
Laundry Upper Floor
Exterior
Exterior Feature Patio(s)
Parking Features Inside Access, Garage Door Opener
Garage Spaces 3.0
Fence Other
Pool Fenced, In Ground, Pool/Spa Combo, Saltwater
Utilities Available Cable TV
Water Access N
Roof Type Pitched,Shingle
Accessibility 2+ Access Exits
Porch Patio(s)
Attached Garage 3
Total Parking Spaces 3
Garage Y
Building
Lot Description Corner, Level, Front Yard, Rear Yard, SideYard(s)
Story 2
Foundation Concrete Perimeter
Sewer Public Sewer
Water Public
Architectural Style Colonial
Level or Stories 2
Additional Building Above Grade, Below Grade
Structure Type Cathedral Ceilings
New Construction N
Schools
High Schools Wissahickon
School District Wissahickon
Others
Senior Community No
Tax ID 66-00-06817-002
Ownership Fee Simple
SqFt Source Estimated
Security Features Security System
Acceptable Financing Cash, Conventional
Horse Property N
Listing Terms Cash, Conventional
Financing Cash,Conventional
Special Listing Condition Standard
Read Less

Bought with Hui Hui • Tesla Realty Group, LLC



