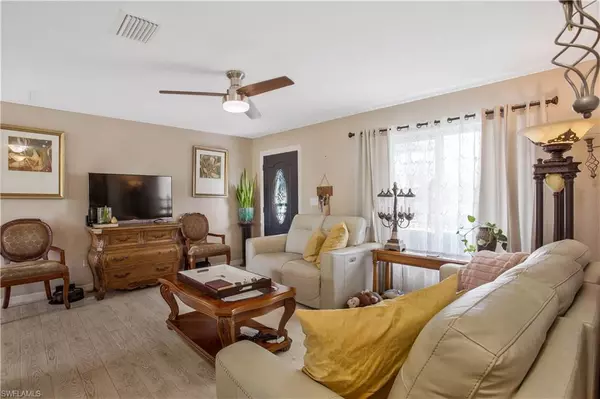For more information regarding the value of a property, please contact us for a free consultation.
37 Crestwood CIR E Lehigh Acres, FL 33936
Want to know what your home might be worth? Contact us for a FREE valuation!

Our team is ready to help you sell your home for the highest possible price ASAP
Key Details
Sold Price $280,000
Property Type Single Family Home
Sub Type Ranch,Single Family Residence
Listing Status Sold
Purchase Type For Sale
Square Footage 1,076 sqft
Price per Sqft $260
Subdivision Parkwood
MLS Listing ID 223086536
Sold Date 03/20/24
Bedrooms 3
Full Baths 2
HOA Y/N No
Originating Board Florida Gulf Coast
Year Built 1982
Annual Tax Amount $1,133
Tax Year 2022
Lot Size 0.274 Acres
Acres 0.274
Property Description
Remodel, 3-bedroom, 2-bathroom home located at Cedarwood Subdivision. New roof in 2023, 2021 storm window, wood plank tile floors throughout the entire residence, new light fixtures and fenced backyard. The kitchen and bathrooms have soft-close cabinets and drawers, granite countertops, beautiful backsplash and top-of-the-line appliances, including a washer and dryer. The kitchen, living and dining area seamlessly connect to an open patio through an impact-resistant sliding door, providing a delightful space for relaxation or entertainment.
The primary bedroom features a spacious walk-in closet and a private bath with a large walk-in tiled shower. Secondary bedrooms are bright and light and shared a renovated guest bathroom with tub. The exterior landscape features fruit-bearing trees, including mango, avocado, and mulberry,the backyard is fully fenced and with plenty of space for a swimming pool! There's ample storage available off the open patio. This property is conveniently located to shopping and dining and with easy access to RSW, FGCU and I-75
Location
State FL
County Lee
Area Lehigh Acres
Zoning RS-1
Rooms
Bedroom Description Master BR Ground
Dining Room Dining - Family
Kitchen Pantry
Interior
Interior Features Closet Cabinets, Smoke Detectors, Window Coverings
Heating Central Electric
Flooring Tile
Equipment Dishwasher, Microwave, Range, Refrigerator, Smoke Detector
Furnishings Unfurnished
Fireplace No
Window Features Window Coverings
Appliance Dishwasher, Microwave, Range, Refrigerator
Heat Source Central Electric
Exterior
Parking Features Covered, Driveway Paved, Attached
Garage Spaces 1.0
Fence Fenced
Amenities Available None
Waterfront Description None
View Y/N Yes
View Landscaped Area
Roof Type Shingle
Street Surface Paved
Total Parking Spaces 1
Garage Yes
Private Pool No
Building
Lot Description Corner Lot, Oversize
Building Description Concrete Block,Stucco, DSL/Cable Available
Story 1
Water Central
Architectural Style Ranch, Single Family
Level or Stories 1
Structure Type Concrete Block,Stucco
New Construction No
Schools
Elementary Schools School Of Choice
Middle Schools School Of Choice
High Schools School Of Choice
Others
Pets Allowed Yes
Senior Community No
Tax ID 31-44-27-09-00001.0130
Ownership Single Family
Security Features Smoke Detector(s)
Read Less

Bought with FGC Non-MLS Office



