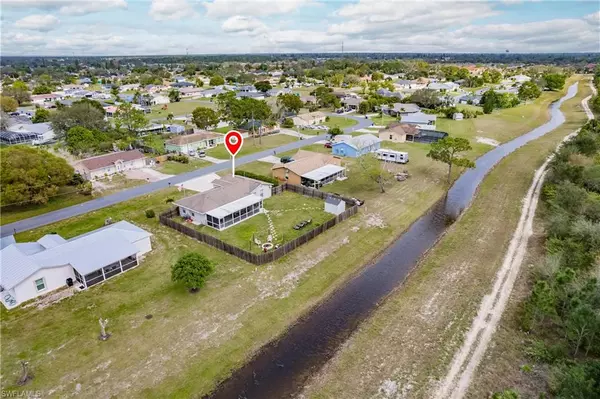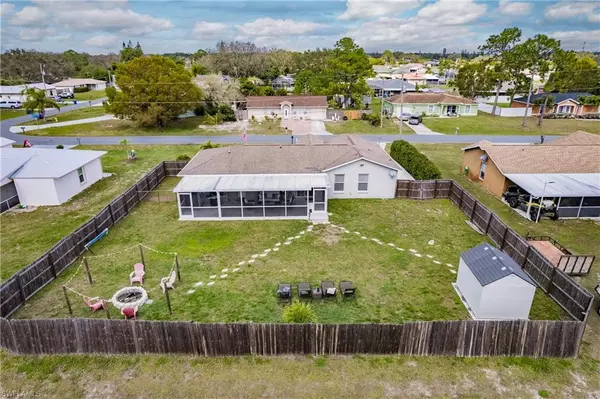For more information regarding the value of a property, please contact us for a free consultation.
421 Candlewick CIR S Lehigh Acres, FL 33936
Want to know what your home might be worth? Contact us for a FREE valuation!

Our team is ready to help you sell your home for the highest possible price ASAP
Key Details
Sold Price $299,000
Property Type Single Family Home
Sub Type Ranch,Single Family Residence
Listing Status Sold
Purchase Type For Sale
Square Footage 1,257 sqft
Price per Sqft $237
Subdivision Parkwood
MLS Listing ID 224004584
Sold Date 03/08/24
Bedrooms 3
Full Baths 2
HOA Y/N No
Originating Board Bonita Springs
Year Built 1993
Annual Tax Amount $1,664
Tax Year 2022
Lot Size 0.256 Acres
Acres 0.256
Property Description
Super clean & well-maintained home superbly located in the established family friendly Parkwood community. No HOA dues, rules. Huge, oversized driveway & extended pad for boat or RV. Enormous fenced backyard, large storage shed & fire-pit, a great gathering area with family & friends. Canal, no back neighbors. Spacious screened lanai, pet door, large storage cabinet, room for large seating area, grill, & TV. Pavered screened front porch. Dark wood laminate flooring in great room, hall & bedrooms, tile kitchen & bathrooms. Quaint kitchen nook for your own Bistro set. New appliances 2023, refrigerator, stove, oven, microwave. Dishwasher 2021. New 2017 washer & dryer, Oversized laundry room, cabinets & closet. Large Master bedroom fits king bed. Master bath high end countertops, cabinetry, modern shower & rainforest head. 2nd & 3rd bedrooms, large closets. Ceiling fans in all rooms, Neutral paint throughout, great room accent wall darker neutral, room for a 80" TV or larger. Screened front porch & back lanai invite a fresh Florida breeze. New AC & hot water heater 2022. All new toilets 2023. Whole house new plumbing 2017. Screening on front porch & lanai new 2023. Roof 2012. MUST SEE!
Location
State FL
County Lee
Area Parkwood
Zoning RS-1
Rooms
Bedroom Description First Floor Bedroom,Master BR Ground,Split Bedrooms
Dining Room Breakfast Bar, Dining - Family, Eat-in Kitchen
Interior
Interior Features Built-In Cabinets, Laundry Tub, Smoke Detectors, Vaulted Ceiling(s), Window Coverings
Heating Central Electric
Flooring Laminate, Tile
Equipment Auto Garage Door, Cooktop - Electric, Dishwasher, Disposal, Dryer, Microwave, Range, Refrigerator/Freezer, Refrigerator/Icemaker, Security System, Washer
Furnishings Unfurnished
Fireplace No
Window Features Window Coverings
Appliance Electric Cooktop, Dishwasher, Disposal, Dryer, Microwave, Range, Refrigerator/Freezer, Refrigerator/Icemaker, Washer
Heat Source Central Electric
Exterior
Exterior Feature Screened Lanai/Porch, Built-In Wood Fire Pit
Parking Features Driveway Paved, Attached
Garage Spaces 2.0
Fence Fenced
Amenities Available None
Waterfront Description Canal Front
View Y/N Yes
View Canal
Roof Type Shingle
Porch Patio
Total Parking Spaces 2
Garage Yes
Private Pool No
Building
Lot Description Regular
Building Description Concrete Block,Stucco, DSL/Cable Available
Story 1
Water Central
Architectural Style Ranch, Single Family
Level or Stories 1
Structure Type Concrete Block,Stucco
New Construction No
Others
Pets Allowed Yes
Senior Community No
Tax ID 06-45-27-04-00001.0370
Ownership Single Family
Security Features Security System,Smoke Detector(s)
Read Less

Bought with MVP Realty Associates LLC



