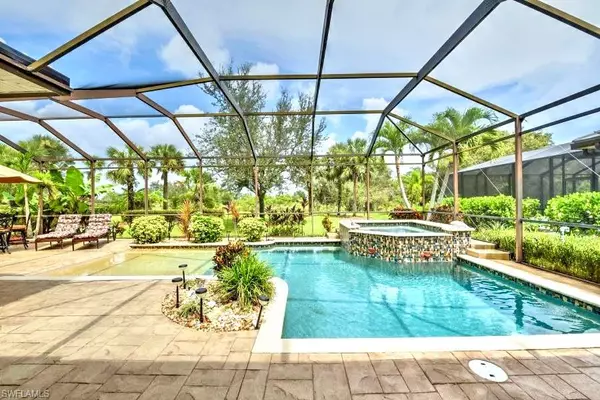For more information regarding the value of a property, please contact us for a free consultation.
17255 Walnut Run DR Alva, FL 33920
Want to know what your home might be worth? Contact us for a FREE valuation!

Our team is ready to help you sell your home for the highest possible price ASAP
Key Details
Sold Price $630,000
Property Type Single Family Home
Sub Type 2 Story,Single Family Residence
Listing Status Sold
Purchase Type For Sale
Square Footage 2,700 sqft
Price per Sqft $233
Subdivision Country Club
MLS Listing ID 223063854
Sold Date 03/15/24
Bedrooms 3
Full Baths 3
HOA Fees $331/qua
HOA Y/N Yes
Originating Board Florida Gulf Coast
Year Built 2007
Annual Tax Amount $5,518
Tax Year 2022
Lot Size 0.287 Acres
Acres 0.287
Property Description
Home currently has a contract for sale contingent on the sale of another home with a 2 day kick out clause. Priced below recent appraisal. Former Taylor Morrison model - open and inviting with tray ceilings, spacious great room, built in entertainment cabinetry, formal dining room with bar, island kitchen w/ walk-in pantry and a surrounding peninsula overlooking breakfast nook and sliders that lead to the spacious lanai. Pool area features an outdoor kitchen, custom zero entry pool, spa, multiple eating / gathering areas and a location backing to a protected preserve. The floor plan offers 3 bedrooms and 3 full baths with a formal office / library on the entry level as well as a second floor loft / family room with a full bath (so either could serve as a 4th bedroom if needed). Recent partial roof replacement. Garage has the square footage of a 3 car+ with only a 2 car door...so there's plenty of room for 2 cars and a golf cart while still having storage and work space. Country Club offers a variety of social activities and great reciprocal golf courses too! This is an amazing value!! Recent appraisal was $697,000
Location
State FL
County Lee
Area River Hall
Zoning RPD
Rooms
Bedroom Description First Floor Bedroom,Master BR Ground,Split Bedrooms
Dining Room Breakfast Bar, Breakfast Room, Formal
Kitchen Island, Pantry
Interior
Interior Features Bar, Built-In Cabinets, Closet Cabinets, Foyer, Pantry, Wired for Sound, Tray Ceiling(s)
Heating Central Electric
Flooring Carpet, Tile
Equipment Auto Garage Door, Cooktop - Electric, Dishwasher, Disposal, Dryer, Microwave, Refrigerator/Freezer, Smoke Detector, Wall Oven, Washer
Furnishings Partially
Fireplace No
Appliance Electric Cooktop, Dishwasher, Disposal, Dryer, Microwave, Refrigerator/Freezer, Wall Oven, Washer
Heat Source Central Electric
Exterior
Exterior Feature Built In Grill, Outdoor Kitchen
Parking Features Attached
Garage Spaces 2.0
Pool Community, Below Ground, Electric Heat, Screen Enclosure
Community Features Clubhouse, Pool, Fitness Center, Golf, Putting Green, Restaurant, Sidewalks, Street Lights, Tennis Court(s), Gated
Amenities Available Basketball Court, Bocce Court, Business Center, Cabana, Clubhouse, Pool, Community Room, Spa/Hot Tub, Fitness Center, Golf Course, Hobby Room, Internet Access, Library, Pickleball, Play Area, Putting Green, Restaurant, Sidewalk, Streetlight, Tennis Court(s), Underground Utility
Waterfront Description None
View Y/N Yes
View Landscaped Area, Preserve
Roof Type Tile
Street Surface Paved
Total Parking Spaces 2
Garage Yes
Private Pool Yes
Building
Lot Description Regular
Building Description Concrete Block,Stucco, DSL/Cable Available
Story 2
Water Central
Architectural Style Two Story, Single Family
Level or Stories 2
Structure Type Concrete Block,Stucco
New Construction No
Others
Pets Allowed With Approval
Senior Community No
Tax ID 36-43-26-03-0000K.1270
Ownership Single Family
Security Features Smoke Detector(s),Gated Community
Read Less

Bought with EXP Realty LLC



