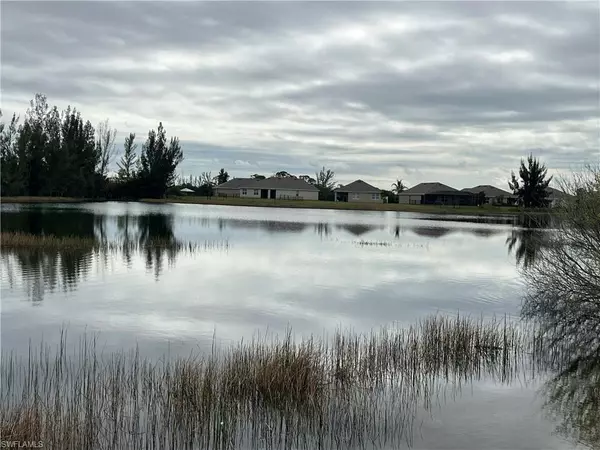For more information regarding the value of a property, please contact us for a free consultation.
18140 Horizon View BLVD Lehigh Acres, FL 33972
Want to know what your home might be worth? Contact us for a FREE valuation!

Our team is ready to help you sell your home for the highest possible price ASAP
Key Details
Sold Price $392,000
Property Type Single Family Home
Sub Type 2 Story,Single Family Residence
Listing Status Sold
Purchase Type For Sale
Square Footage 3,419 sqft
Price per Sqft $114
Subdivision Town Lakes
MLS Listing ID 224006290
Sold Date 03/19/24
Bedrooms 5
Full Baths 3
HOA Fees $90/qua
HOA Y/N Yes
Originating Board Florida Gulf Coast
Year Built 2017
Annual Tax Amount $2,608
Tax Year 2022
Lot Size 10,890 Sqft
Acres 0.25
Property Description
Almost 3500 square feet of living area in this 5 bedroom 3 bath two story home in Popular Town Lakes Subdivision, very low quarterly fees, gated entry, sidewalks and CENTRAL WATER AND SEWER, home was BUILT IN 2017, extra deep FENCED BACKYARD OVERLOOKING THE LAKE, commercial grade LUXURY VINYL floors, formal living room in front may be used as a den, large formal dining room, extra spacious kitchen with walk in butler's pantry, island countertop with breakfast bar, pendant lights, all appliances, breakfast nook area overlooking the backyard all open to the large family room, guest bedroom on the first floor with guest bathroom, all bedrooms have walk in closets, indoor laundry room with washer and dryer, second floor has a large loft or playroom/recreation room, master bedroom with large walk in closet, views of the water, private bath with dual sinks and separate garden tub and shower, large guest bedrooms one with water views from the windows, nicely landscaped yard with covered porch in the front, sliding doors from the kitchen area to the backyard with covered porch and open patio with pavers, excellent for entertaining, gutters have been installed, LED lighting throughout.
Location
State FL
County Lee
Area Town Lakes
Zoning RPD
Rooms
Bedroom Description First Floor Bedroom,Master BR Upstairs
Dining Room Breakfast Bar, Breakfast Room, Eat-in Kitchen, Formal
Kitchen Island, Pantry, Walk-In Pantry
Interior
Interior Features Pantry, Smoke Detectors, Walk-In Closet(s), Window Coverings
Heating Central Electric
Flooring Carpet, Tile, Vinyl
Equipment Dishwasher, Dryer, Microwave, Range, Refrigerator, Smoke Detector, Washer
Furnishings Unfurnished
Fireplace No
Window Features Window Coverings
Appliance Dishwasher, Dryer, Microwave, Range, Refrigerator, Washer
Heat Source Central Electric
Exterior
Exterior Feature Open Porch/Lanai
Parking Features Driveway Paved, Paved, Attached
Garage Spaces 2.0
Fence Fenced
Community Features Gated
Amenities Available None
Waterfront Description Lake
View Y/N Yes
View Lake, Landscaped Area, Pond, Preserve, Water
Roof Type Shingle
Street Surface Paved
Porch Deck, Patio
Total Parking Spaces 2
Garage Yes
Private Pool No
Building
Lot Description Oversize
Story 2
Water Central
Architectural Style Two Story, Single Family
Level or Stories 2
Structure Type Concrete Block,Stucco
New Construction No
Others
Pets Allowed Yes
Senior Community No
Tax ID 30-44-27-14-00003.0080
Ownership Single Family
Security Features Smoke Detector(s),Gated Community
Read Less

Bought with KW Peace River Partners



