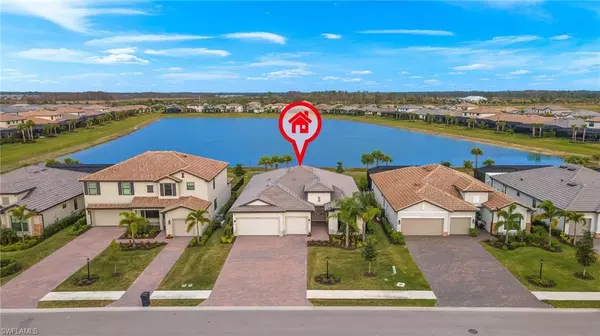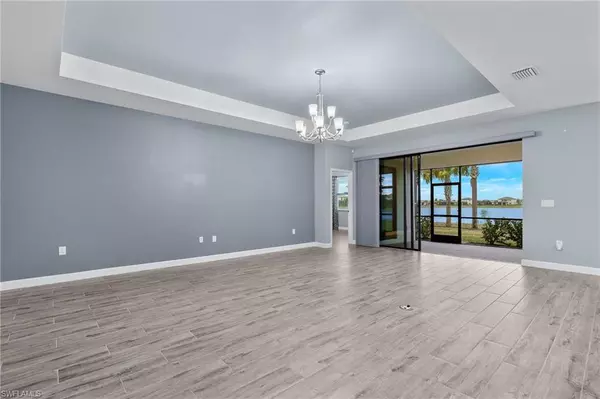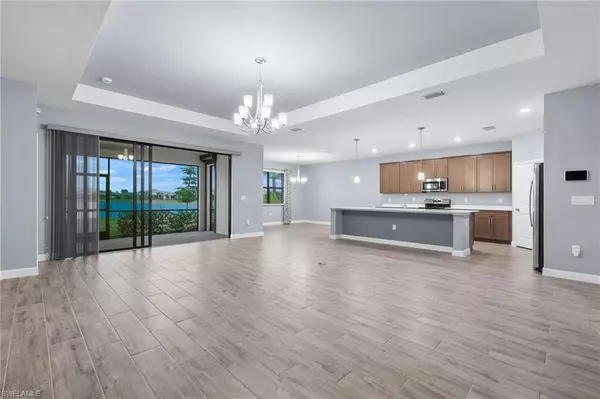For more information regarding the value of a property, please contact us for a free consultation.
18332 Parksville DR Estero, FL 33928
Want to know what your home might be worth? Contact us for a FREE valuation!

Our team is ready to help you sell your home for the highest possible price ASAP
Key Details
Sold Price $685,000
Property Type Single Family Home
Sub Type Ranch,Single Family Residence
Listing Status Sold
Purchase Type For Sale
Square Footage 2,434 sqft
Price per Sqft $281
Subdivision Verdana Village
MLS Listing ID 224002259
Sold Date 03/15/24
Bedrooms 3
Full Baths 3
HOA Fees $194/mo
HOA Y/N Yes
Originating Board Florida Gulf Coast
Year Built 2022
Annual Tax Amount $3,341
Tax Year 2022
Lot Size 9,326 Sqft
Acres 0.2141
Property Description
New year, new home! Welcome to Verdana Village - The newest resort-style community in Estero that offers an ample combination of luxury & comfort living. Built by Lennar Homes, this popular "Summerville" manor home offers you 3 bedrooms, 3 bathrooms, a cozy den & a 3-car garage. Walking in, you'll notice the home boasts a spacious layout, accented with high ceilings, sleek finishes, & expansive windows, filling the home with natural light. You'll also notice tile flooring throughout, stainless appliances, along with quartz countertops & light wood cabinets lining the main areas & bathrooms. Upgrades include hurricane shutters, pullout drawers, light fixtures, and the gutters which in total is valued at $25k, plus $10k in drapery. Step outside into your screened-in lanai where you'll have the luxury of enjoying the large lake views. You also have ample room for a custom pool or lanai! The resort-style amenities offered include a resort-style pool, café, craft lounge, outdoor bar, fitness center, indoor basketball court, bocce court, indoor & outdoor tennis & pickleball courts AND MORE!! Your neighbors are waiting! Let's get your offer in!
Location
State FL
County Lee
Area Verdana Village
Zoning MPD
Rooms
Bedroom Description Split Bedrooms
Dining Room Breakfast Bar, Dining - Living
Kitchen Island, Pantry
Interior
Interior Features Built-In Cabinets, Pantry, Smoke Detectors, Window Coverings
Heating Central Electric
Flooring Tile
Equipment Auto Garage Door, Dishwasher, Disposal, Dryer, Microwave, Range, Refrigerator/Icemaker, Smoke Detector, Washer
Furnishings Unfurnished
Fireplace No
Window Features Window Coverings
Appliance Dishwasher, Disposal, Dryer, Microwave, Range, Refrigerator/Icemaker, Washer
Heat Source Central Electric
Exterior
Exterior Feature Screened Lanai/Porch
Parking Features Driveway Paved, Attached
Garage Spaces 3.0
Pool Community
Community Features Clubhouse, Pool, Dog Park, Fitness Center, Restaurant, Sidewalks, Street Lights, Tennis Court(s), Gated
Amenities Available Basketball Court, Bocce Court, Business Center, Cabana, Clubhouse, Pool, Spa/Hot Tub, Dog Park, Fitness Center, Full Service Spa, Internet Access, Pickleball, Play Area, Restaurant, Sidewalk, Streetlight, Tennis Court(s), Underground Utility
Waterfront Description Lake
View Y/N Yes
View Lake
Roof Type Tile
Street Surface Paved
Total Parking Spaces 3
Garage Yes
Private Pool No
Building
Lot Description Regular
Building Description Concrete Block,Stucco, DSL/Cable Available
Story 1
Water Central
Architectural Style Ranch, Single Family
Level or Stories 1
Structure Type Concrete Block,Stucco
New Construction No
Others
Pets Allowed With Approval
Senior Community No
Tax ID 30-46-27-L2-0200B.3930
Ownership Single Family
Security Features Smoke Detector(s),Gated Community
Read Less

Bought with Downing Frye Realty Inc.



