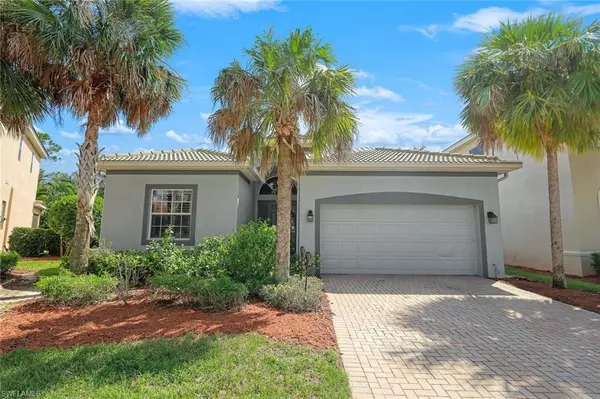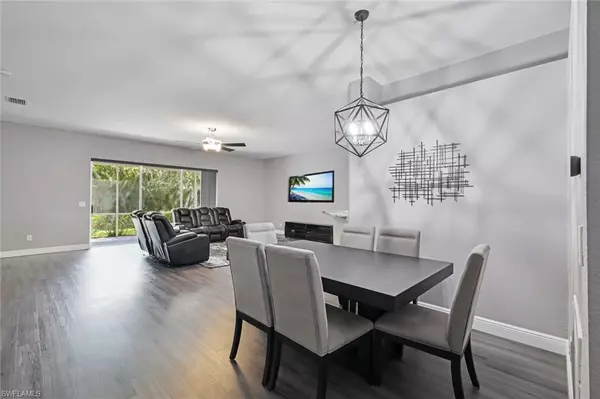For more information regarding the value of a property, please contact us for a free consultation.
8715 Pegasus DR Lehigh Acres, FL 33971
Want to know what your home might be worth? Contact us for a FREE valuation!

Our team is ready to help you sell your home for the highest possible price ASAP
Key Details
Sold Price $399,900
Property Type Single Family Home
Sub Type Ranch,Single Family Residence
Listing Status Sold
Purchase Type For Sale
Square Footage 1,945 sqft
Price per Sqft $205
Subdivision Olympia Pointe
MLS Listing ID 223070797
Sold Date 02/20/24
Bedrooms 3
Full Baths 2
HOA Y/N Yes
Originating Board Florida Gulf Coast
Year Built 2006
Annual Tax Amount $3,287
Tax Year 2023
Lot Size 7,187 Sqft
Acres 0.165
Property Description
Act Quickly and Seize Your Dream Home with an ASSUMABLE 3% FHA LOAN! Where homeownership dreams become reality. This meticulously remodeled 3-bedroom, 2-bathroom residence offers 1945 sqft of spacious living.
Step inside to discover new custom, soft-close kitchen cabinets, and premium appliances, including a built-in beverage refrigerator.
Recent investments include a new AC and water heater installed in 2022, ensuring efficiency and peace of mind. The exterior received a fresh coat of paint in 2023, maintaining its modern appeal. High-end granite countertops adorn the entire home, elevating its aesthetic and functionality.
Conveniently located just a stone's throw away from local schools, shopping centers, and parks, you'll have everything you need right at your doorstep.
Take advantage of this incredible opportunity with an ASSUMABLE 3% LOAN.
Location
State FL
County Lee
Area Olympia Pointe
Zoning PUD
Rooms
Dining Room Breakfast Bar, Dining - Family
Interior
Interior Features Smoke Detectors
Heating Central Electric
Flooring Vinyl
Equipment Cooktop - Electric, Dishwasher, Dryer, Microwave, Refrigerator, Smoke Detector, Washer
Furnishings Unfurnished
Fireplace No
Appliance Electric Cooktop, Dishwasher, Dryer, Microwave, Refrigerator, Washer
Heat Source Central Electric
Exterior
Exterior Feature Screened Lanai/Porch
Parking Features Attached
Garage Spaces 2.0
Pool Community
Community Features Clubhouse, Pool, Fitness Center, Sidewalks, Street Lights, Gated
Amenities Available Billiard Room, Clubhouse, Pool, Spa/Hot Tub, Fitness Center, Play Area, Sidewalk, Streetlight, Underground Utility
Waterfront Description None
View Y/N Yes
View Landscaped Area
Roof Type Tile
Porch Patio
Total Parking Spaces 2
Garage Yes
Private Pool No
Building
Lot Description Cul-De-Sac
Building Description Concrete Block,Stucco, DSL/Cable Available
Story 1
Water Central
Architectural Style Ranch, Single Family
Level or Stories 1
Structure Type Concrete Block,Stucco
New Construction No
Schools
Elementary Schools Treeline Elementary School
Others
Pets Allowed Limits
Senior Community No
Tax ID 25-44-25-P2-00300.0570
Ownership Single Family
Security Features Smoke Detector(s),Gated Community
Num of Pet 2
Read Less

Bought with Marzucco Real Estate



