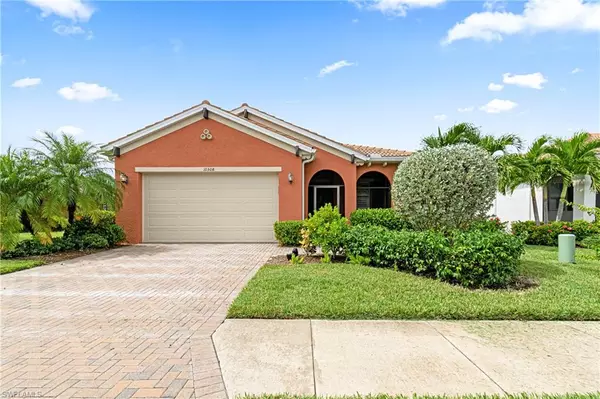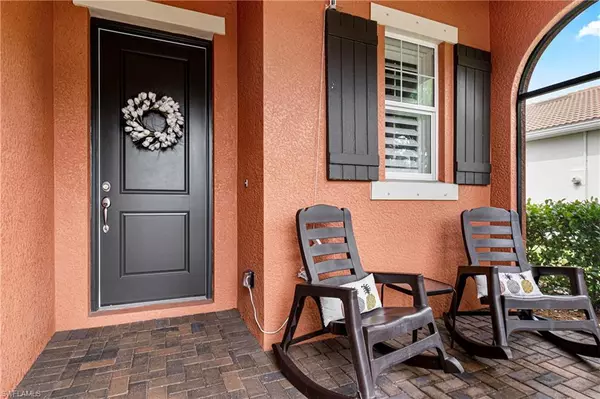For more information regarding the value of a property, please contact us for a free consultation.
10508 Migliera WAY Fort Myers, FL 33913
Want to know what your home might be worth? Contact us for a FREE valuation!

Our team is ready to help you sell your home for the highest possible price ASAP
Key Details
Sold Price $505,000
Property Type Single Family Home
Sub Type Ranch,Single Family Residence
Listing Status Sold
Purchase Type For Sale
Square Footage 1,900 sqft
Price per Sqft $265
Subdivision Materita
MLS Listing ID 223088625
Sold Date 01/25/24
Bedrooms 2
Full Baths 2
HOA Fees $165/qua
HOA Y/N Yes
Originating Board Florida Gulf Coast
Year Built 2016
Annual Tax Amount $8,120
Tax Year 2022
Lot Size 9,639 Sqft
Acres 0.2213
Property Description
Nestled within the esteemed Pelican Preserve, one of the nation's top-rated 55+ communities in Fort Myers, Florida, is a captivating 2/2 featuring a versatile den/flex room & a picturesque lake view. This remarkable home is a WCI Nautilus floor plan, which boasts a multitude of upgrades. Upon entering, one is immediately greeted by the understated luxury of new crown molding in the foyer & flex room & 18" diagonal tile flooring setting the tone for the tasteful enhancements throughout. The dining room & owners' closets have been newly painted. The kitchen is the heart of this home, with granite countertops, sleek stainless-steel appliances, soft closing drawers & cabinets. The island is an inviting space for culinary exploration. Home offers a host of thoughtful upgrades, newly installed epoxy flooring in the garage, newer hot water tank, newer AC system, central vacuum, & Wi-Fi thermostat. The bright and airy living areas flow into one another, with windows allowing natural light & the home has plantation shutters throughout. The meticulous care extends to the tile floors which were cleaned & sealed & rescreened lanai, inviting you to savor the serene lake views at your new home. Some amenities are Golf membership which is optional, Town Center, restaurants, fitness center, resort-style indoor-outdoor pools & spas, movie theater, amphitheater, billiards room, 12 pickleball courts, tennis, & dog parks. Don't miss your chance to call this tranquil oasis home.
Location
State FL
County Lee
Area Pelican Preserve
Zoning SDA
Rooms
Dining Room Breakfast Bar, Dining - Family
Interior
Interior Features Bar, Foyer, Laundry Tub, Pantry, Smoke Detectors, Walk-In Closet(s), Window Coverings
Heating Central Electric
Flooring Carpet, Tile, Wood
Equipment Auto Garage Door, Central Vacuum, Dishwasher, Disposal, Dryer, Grill - Gas, Microwave, Range, Refrigerator/Freezer, Refrigerator/Icemaker, Self Cleaning Oven, Smoke Detector, Warming Tray, Washer, Washer/Dryer Hookup, Water Treatment Owned
Furnishings Unfurnished
Fireplace No
Window Features Window Coverings
Appliance Dishwasher, Disposal, Dryer, Grill - Gas, Microwave, Range, Refrigerator/Freezer, Refrigerator/Icemaker, Self Cleaning Oven, Warming Tray, Washer, Water Treatment Owned
Heat Source Central Electric
Exterior
Exterior Feature Screened Lanai/Porch, Built In Grill, Outdoor Kitchen
Parking Features Driveway Paved, Attached
Garage Spaces 2.0
Pool Community
Community Features Clubhouse, Pool, Dog Park, Fitness Center, Fishing, Golf, Putting Green, Restaurant, Sidewalks, Street Lights, Tennis Court(s), Gated
Amenities Available Bike And Jog Path, Billiard Room, Boat Storage, Bocce Court, Business Center, Clubhouse, Pool, Community Room, Spa/Hot Tub, Concierge, Dog Park, Fitness Center, Storage, Fishing Pier, Full Service Spa, Golf Course, Hobby Room, Internet Access, Library, Pickleball, Putting Green, Restaurant, Sauna, Sidewalk, Streetlight, Tennis Court(s), Theater, Underground Utility
Waterfront Description Lake
View Y/N Yes
View Lake, Landscaped Area
Roof Type Tile
Street Surface Paved
Porch Patio
Total Parking Spaces 2
Garage Yes
Private Pool No
Building
Lot Description Irregular Lot, Oversize
Building Description Concrete Block,Stucco, DSL/Cable Available
Story 1
Water Central
Architectural Style Ranch, Single Family
Level or Stories 1
Structure Type Concrete Block,Stucco
New Construction No
Others
Pets Allowed With Approval
Senior Community No
Tax ID 01-45-25-P1-0420Q.0080
Ownership Single Family
Security Features Smoke Detector(s),Gated Community
Read Less

Bought with FGC Non-MLS Office



