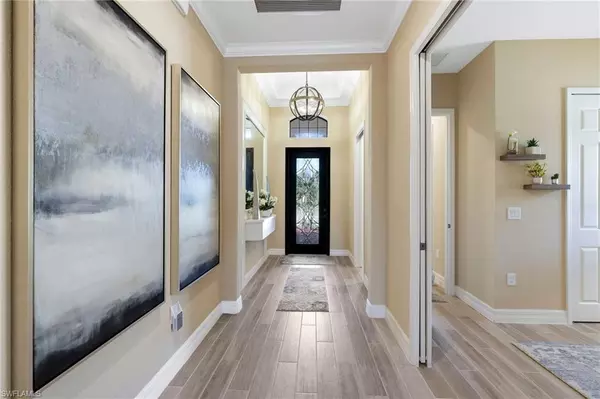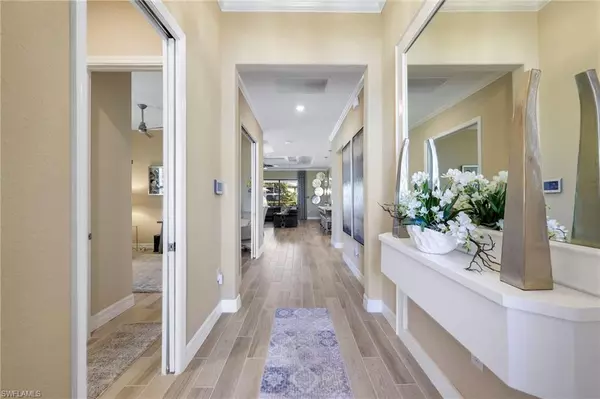For more information regarding the value of a property, please contact us for a free consultation.
28111 Foxrock CT Bonita Springs, FL 34135
Want to know what your home might be worth? Contact us for a FREE valuation!

Our team is ready to help you sell your home for the highest possible price ASAP
Key Details
Sold Price $1,015,000
Property Type Single Family Home
Sub Type Ranch,Single Family Residence
Listing Status Sold
Purchase Type For Sale
Square Footage 2,247 sqft
Price per Sqft $451
Subdivision Bonita National Golf And Country Club
MLS Listing ID 223086900
Sold Date 03/22/24
Bedrooms 4
Full Baths 3
HOA Fees $175/ann
HOA Y/N Yes
Originating Board Bonita Springs
Year Built 2021
Annual Tax Amount $10,835
Tax Year 2022
Lot Size 7,405 Sqft
Acres 0.17
Property Description
Welcome to this stunning "Maria" home which embodies the perfect blend of modern luxury and comfort. As you step into the foyer, you are greeted by plank tile floors that stretch throughout the entire home, as natural light passes through the glass front door, exuding a sense of warmth and elegance. The living room has an electric fireplace that serves as the focal point, creating a cozy and intimate atmosphere, perfect for relaxing or entertaining guests. The home also features custom wood paneling and tray ceilings, a built-in mirror in the dining room, upgraded lighting fixtures, elegant window treatments, thoughtful custom shelving in the master and den closets, a built-in grill on the lanai and a wood plank ceiling, heated pool and spa, and a beautiful easterly lake view. Bonita National has the best amenities in Southwest Florida highlighted by the resort-style pool with rock waterfall and poolside bar and grill, championship-style golf with an over-sized practice facility, grand clubhouse with formal and informal dining, 8 Har-Tru lighted tennis courts, spa, and a large fitness center. Located in the heart of SWFL, close to Bonita Beach, dining, shopping and RSW Airport.
Location
State FL
County Lee
Area Bonita National Golf And Country Club
Zoning RPD
Rooms
Bedroom Description Split Bedrooms
Dining Room Breakfast Bar, Dining - Living
Kitchen Island, Walk-In Pantry
Interior
Interior Features Bar, Fireplace, Foyer, Laundry Tub, Pantry, Smoke Detectors, Tray Ceiling(s), Walk-In Closet(s), Window Coverings
Heating Central Electric
Flooring Tile
Equipment Auto Garage Door, Cooktop - Electric, Dishwasher, Disposal, Dryer, Home Automation, Microwave, Refrigerator/Freezer, Security System, Smoke Detector, Washer
Furnishings Furnished
Fireplace Yes
Window Features Window Coverings
Appliance Electric Cooktop, Dishwasher, Disposal, Dryer, Microwave, Refrigerator/Freezer, Washer
Heat Source Central Electric
Exterior
Exterior Feature Screened Lanai/Porch, Built In Grill
Parking Features Driveway Paved, Attached
Garage Spaces 2.0
Pool Community, Below Ground, Concrete, Electric Heat, Screen Enclosure
Community Features Clubhouse, Pool, Fitness Center, Golf, Putting Green, Restaurant, Sidewalks, Street Lights, Tennis Court(s), Gated
Amenities Available Cabana, Clubhouse, Pool, Community Room, Spa/Hot Tub, Fitness Center, Full Service Spa, Golf Course, Internet Access, Private Membership, Putting Green, Restaurant, Sauna, Shopping, Sidewalk, Streetlight, Tennis Court(s), Underground Utility
Waterfront Description Lake
View Y/N Yes
View Lake
Roof Type Tile
Street Surface Paved
Total Parking Spaces 2
Garage Yes
Private Pool Yes
Building
Lot Description Regular
Building Description Concrete Block,Stucco, DSL/Cable Available
Story 1
Water Central
Architectural Style Ranch, Single Family
Level or Stories 1
Structure Type Concrete Block,Stucco
New Construction No
Others
Pets Allowed Limits
Senior Community No
Tax ID 01-48-26-B1-24016.6110
Ownership Single Family
Security Features Security System,Smoke Detector(s),Gated Community
Num of Pet 2
Read Less

Bought with DomainRealty.com LLC



