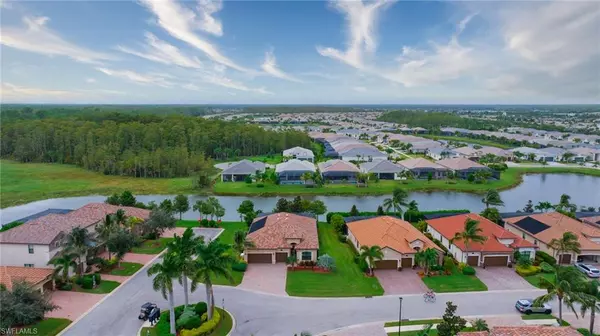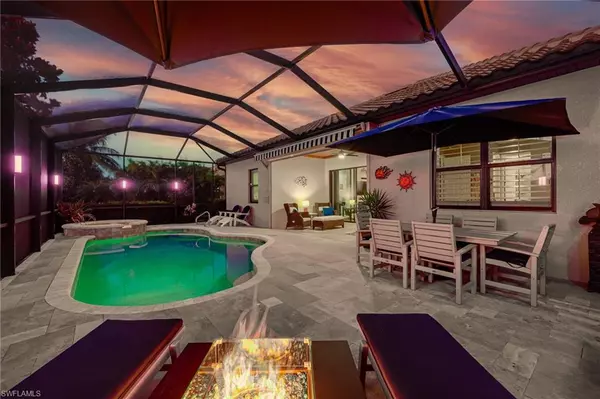For more information regarding the value of a property, please contact us for a free consultation.
28572 Longford CT Bonita Springs, FL 34135
Want to know what your home might be worth? Contact us for a FREE valuation!

Our team is ready to help you sell your home for the highest possible price ASAP
Key Details
Sold Price $1,180,000
Property Type Single Family Home
Sub Type Ranch,Single Family Residence
Listing Status Sold
Purchase Type For Sale
Square Footage 2,271 sqft
Price per Sqft $519
Subdivision Bonita National Golf And Country Club
MLS Listing ID 223073426
Sold Date 03/21/24
Bedrooms 3
Full Baths 3
HOA Fees $194/ann
HOA Y/N Yes
Originating Board Bonita Springs
Year Built 2015
Annual Tax Amount $8,187
Tax Year 2022
Lot Size 0.269 Acres
Acres 0.2687
Property Description
GOLF MEMBERSHIP INCLUDED when you purchase this "Stanford" Stunner. This home exudes elegance at every corner with lavish interiors that radiate sophistication. As you step inside, your eyes are immediately drawn to the sleek electronic fireplace and wood paneling back drop, setting the mood with its ambient glow. Venture outside to the expansive screened in lanai with Travertine Deck, and you'll be greeted by a shimmering pool and spa, perfect for those serene dips under the Florida Sun. Featuring a Whole House 200amp Generator with 500 Gallon Propane Tank, a Salt Water Pool and Solar Heating System, built-in summer kitchen with professional griddle, automatic storm shutter and Sun Setter Awning, over $30,000 worth of California Closets, Plantation Shutters, Kinetico Whole House Water Filter, Impact Rated Windows and Doors, and much more. Bonita National has the best amenities highlighted by the resort-style pool with rock waterfall and poolside bar and grill, championship-style golf with an over-sized practice facility, grand clubhouse with formal and informal dining, 8 Har-Tru lighted tennis courts, spa, and large fitness center. Come live the extravagant BN lifestyle today!
Location
State FL
County Lee
Area Bonita National Golf And Country Club
Zoning RPD
Rooms
Bedroom Description Split Bedrooms
Dining Room Breakfast Bar, Dining - Family
Kitchen Island, Pantry
Interior
Interior Features Built-In Cabinets, Closet Cabinets, Fireplace, Foyer, Pantry, Smoke Detectors, Tray Ceiling(s), Walk-In Closet(s), Window Coverings
Heating Central Electric
Flooring Carpet, Tile, Wood
Equipment Auto Garage Door, Cooktop - Electric, Dishwasher, Disposal, Dryer, Generator, Grill - Other, Home Automation, Microwave, Range, Refrigerator/Freezer, Security System, Smoke Detector, Wall Oven, Washer
Furnishings Partially
Fireplace Yes
Window Features Window Coverings
Appliance Electric Cooktop, Dishwasher, Disposal, Dryer, Grill - Other, Microwave, Range, Refrigerator/Freezer, Wall Oven, Washer
Heat Source Central Electric
Exterior
Exterior Feature Screened Lanai/Porch, Built In Grill
Parking Features Attached
Garage Spaces 3.0
Pool Community, Below Ground, Concrete, Solar Heat, Salt Water, Screen Enclosure
Community Features Clubhouse, Pool, Fitness Center, Golf, Putting Green, Restaurant, Sidewalks, Street Lights, Tennis Court(s), Gated
Amenities Available Beauty Salon, Cabana, Clubhouse, Pool, Community Room, Spa/Hot Tub, Fitness Center, Full Service Spa, Golf Course, Internet Access, Library, Private Membership, Putting Green, Restaurant, Sauna, Sidewalk, Streetlight, Tennis Court(s), Underground Utility
Waterfront Description Lake
View Y/N Yes
View Lake, Pond, Water, Trees/Woods
Roof Type Tile
Street Surface Paved
Total Parking Spaces 3
Garage Yes
Private Pool Yes
Building
Lot Description Corner Lot, Cul-De-Sac, Regular
Building Description Concrete Block,Stucco, DSL/Cable Available
Story 1
Water Central, Filter, Reverse Osmosis - Entire House, Softener
Architectural Style Ranch, Single Family
Level or Stories 1
Structure Type Concrete Block,Stucco
New Construction No
Others
Pets Allowed Limits
Senior Community No
Tax ID 01-48-26-B4-00101.0140
Ownership Single Family
Security Features Security System,Smoke Detector(s),Gated Community
Num of Pet 2
Read Less

Bought with John R Wood Properties



