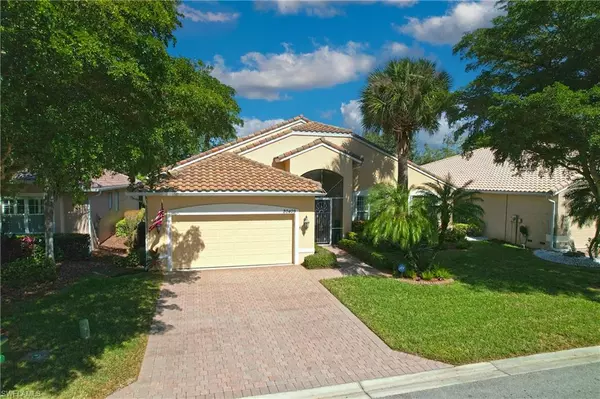For more information regarding the value of a property, please contact us for a free consultation.
20409 Foxworth CIR Estero, FL 33928
Want to know what your home might be worth? Contact us for a FREE valuation!

Our team is ready to help you sell your home for the highest possible price ASAP
Key Details
Sold Price $624,900
Property Type Single Family Home
Sub Type Ranch,Single Family Residence
Listing Status Sold
Purchase Type For Sale
Square Footage 2,206 sqft
Price per Sqft $283
Subdivision Cascades At Estero
MLS Listing ID 223081232
Sold Date 02/26/24
Bedrooms 3
Full Baths 2
HOA Y/N No
Originating Board Florida Gulf Coast
Year Built 2004
Annual Tax Amount $3,882
Tax Year 2022
Lot Size 7,143 Sqft
Acres 0.164
Property Description
**MOTIVATED SELLER!!**Welcome to your dream home in the highly sought after Cascades at Estero! This immaculate turnkey property offers an unparalleled lifestyle in a gated 55+ community. From the moment you step through the front door, you'll be impressed by the stunning attention to detail and the inviting ambiance that surrounds you. The spacious open-concept living area boasts abundant natural light, showcasing the beautiful architectural features and high ceilings. The well-appointed kitchen features modern appliances, granite countertops, and a breakfast bar, making it the heart of the home for both cooking and entertaining. The master suite is a true sanctuary, complete with his and her walk-in closets and an en-suite bathroom featuring dual sinks and a luxurious shower. Additional bedrooms and bathrooms are perfect for guests or family members. Step outside to your private screened lanai overlooking your massive private pool where you can enjoy your morning coffee or evening cocktails while taking in the serene lake views. The Cascades offers a multitude of amenities! With all furniture and decor included-simply bring your toothbrush & start enjoying tropical living!
Location
State FL
County Lee
Area Cascades At Estero
Zoning RPD
Rooms
Bedroom Description First Floor Bedroom,Master BR Sitting Area
Dining Room Breakfast Room, Dining - Family
Interior
Interior Features Coffered Ceiling(s), Pantry, Pull Down Stairs, Smoke Detectors, Tray Ceiling(s), Volume Ceiling, Window Coverings
Heating Central Electric
Flooring Carpet, Tile
Equipment Auto Garage Door, Cooktop - Electric, Dishwasher, Dryer, Grill - Other, Microwave, Refrigerator/Icemaker, Self Cleaning Oven, Smoke Detector, Washer
Furnishings Turnkey
Fireplace No
Window Features Window Coverings
Appliance Electric Cooktop, Dishwasher, Dryer, Grill - Other, Microwave, Refrigerator/Icemaker, Self Cleaning Oven, Washer
Heat Source Central Electric
Exterior
Exterior Feature Screened Lanai/Porch
Parking Features Attached
Garage Spaces 2.0
Fence Fenced
Pool Community, Below Ground, Concrete, Equipment Stays, Electric Heat
Community Features Clubhouse, Park, Pool, Fitness Center, Sidewalks, Street Lights, Tennis Court(s), Gated
Amenities Available Bike And Jog Path, Billiard Room, Bocce Court, Business Center, Clubhouse, Park, Pool, Community Room, Spa/Hot Tub, Fitness Center, Hobby Room, Internet Access, Library, Pickleball, Sauna, Sidewalk, Streetlight, Tennis Court(s)
Waterfront Description Lake
View Y/N Yes
View Lake
Roof Type Tile
Porch Patio
Total Parking Spaces 2
Garage Yes
Private Pool Yes
Building
Lot Description Regular
Building Description Concrete Block,Stucco, DSL/Cable Available
Story 1
Water Central
Architectural Style Ranch, Single Family
Level or Stories 1
Structure Type Concrete Block,Stucco
New Construction No
Others
Pets Allowed Limits
Senior Community No
Tax ID 27-46-25-E1-12000.1830
Ownership Single Family
Security Features Smoke Detector(s),Gated Community
Num of Pet 2
Read Less

Bought with DomainRealty.com LLC



