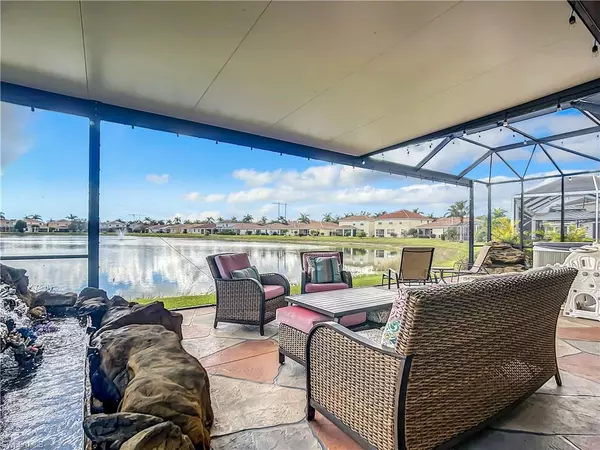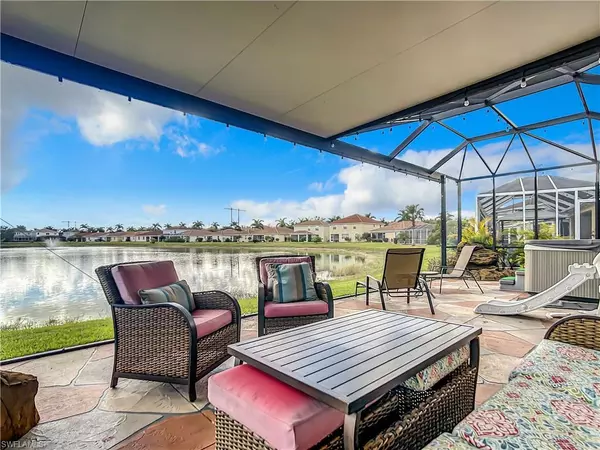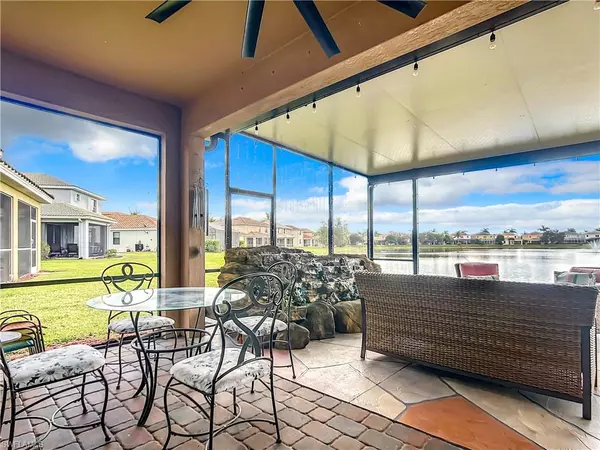For more information regarding the value of a property, please contact us for a free consultation.
8606 Pegasus DR Lehigh Acres, FL 33971
Want to know what your home might be worth? Contact us for a FREE valuation!

Our team is ready to help you sell your home for the highest possible price ASAP
Key Details
Sold Price $385,000
Property Type Single Family Home
Sub Type Ranch,Single Family Residence
Listing Status Sold
Purchase Type For Sale
Square Footage 2,032 sqft
Price per Sqft $189
Subdivision Olympia Pointe
MLS Listing ID 223084409
Sold Date 03/05/24
Bedrooms 4
Full Baths 3
HOA Y/N Yes
Originating Board Florida Gulf Coast
Year Built 2015
Annual Tax Amount $3,552
Tax Year 2022
Lot Size 7,230 Sqft
Acres 0.166
Property Description
Don't miss this over 2,000 sf 4 bedroom, 3 bath home with large lanai and hot tub overlooking a tranquil lake. Large entertaining space both inside and out. Large primary bedroom with large walk in closets with custom shelving. Split floor plan to allow guests privacy. Plenty of room for a pool. All solid floor surface. All this in the family friendly gated community of Olympia Pointe which is close to everything (shopping, entertainment, airport, restaurants, etc.). No flood zone. Low HOA dues and gives you so much. Located inside the City limits of Ft Myers but with a Lehigh Acres zip code. There is an existing VA mortgage at an interest rate of 1.75% which should be assumable by the buyer. Schedule your showing today.
Location
State FL
County Lee
Area Olympia Pointe
Zoning PUD
Rooms
Bedroom Description First Floor Bedroom,Master BR Ground,Master BR Sitting Area,Split Bedrooms
Dining Room Breakfast Bar, Dining - Living
Kitchen Island, Pantry, Walk-In Pantry
Interior
Interior Features Built-In Cabinets, Pull Down Stairs, Smoke Detectors, Walk-In Closet(s)
Heating Central Electric
Flooring Laminate, Tile
Equipment Auto Garage Door, Dishwasher, Disposal, Dryer, Microwave, Range, Refrigerator/Icemaker, Smoke Detector, Washer, Washer/Dryer Hookup
Furnishings Unfurnished
Fireplace No
Appliance Dishwasher, Disposal, Dryer, Microwave, Range, Refrigerator/Icemaker, Washer
Heat Source Central Electric
Exterior
Exterior Feature Screened Lanai/Porch
Parking Features Covered, Paved, Attached
Garage Spaces 2.0
Pool Community
Community Features Clubhouse, Pool, Fitness Center, Gated
Amenities Available Billiard Room, Clubhouse, Pool, Community Room, Spa/Hot Tub, Fitness Center, Play Area
Waterfront Description Lake
View Y/N Yes
View Pond, Water, Water Feature
Roof Type Tile
Street Surface Paved
Total Parking Spaces 2
Garage Yes
Private Pool No
Building
Lot Description Regular
Building Description Concrete Block,Stucco, DSL/Cable Available
Story 1
Water Central
Architectural Style Ranch, Single Family
Level or Stories 1
Structure Type Concrete Block,Stucco
New Construction No
Others
Pets Allowed With Approval
Senior Community No
Tax ID 25-44-25-P2-00300.1780
Ownership Single Family
Security Features Smoke Detector(s),Gated Community
Read Less

Bought with MVP Realty Associates LLC



