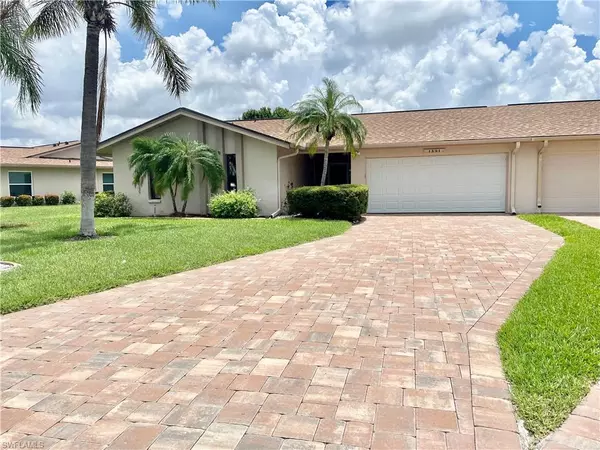For more information regarding the value of a property, please contact us for a free consultation.
1591 Whiskey Creek DR Fort Myers, FL 33919
Want to know what your home might be worth? Contact us for a FREE valuation!

Our team is ready to help you sell your home for the highest possible price ASAP
Key Details
Sold Price $314,000
Property Type Multi-Family
Sub Type Duplex,Villa Attached
Listing Status Sold
Purchase Type For Sale
Square Footage 1,639 sqft
Price per Sqft $191
Subdivision Whiskey Creek Village Green
MLS Listing ID 223046271
Sold Date 04/03/24
Bedrooms 2
Full Baths 2
Condo Fees $485/ann
HOA Y/N Yes
Originating Board Florida Gulf Coast
Year Built 1978
Annual Tax Amount $1,377
Tax Year 2022
Lot Size 4,595 Sqft
Acres 0.1055
Property Description
Enjoy EASY-LIVING in this COZY, WELL-MAINTAINED villa. This 2 BR / 2 BA villa with 2 Car Garage (425 SF) is located in Whiskey Creek. 1,639 SF under air. Rarely available in Whiskey Creek Village Green Section 8, this villa features an Enclosed Florida Room (180 SF) with glass windows that provide a scenic view of the common area. Roll-down shutters in Florida room provide shade and security. Bright white kitchen offers lots of counter space, cabinets, pantry, 2021 Whirlpool Range, breakfast nook, and built-in desk. Dining area opens into a spacious living area with glass slider (2011) access into Florida Room. Roomy master bedroom with ensuite bath with dual vanity, and beautifully tiled walk-in shower wall with pebble tile floor. Large laundry room with Maytag Washer (2018) & Dryer. 2023 NEW GARAGE DOOR. 2022 AUG NEW ROOF. 2022 LENNOX AC w/ UV GERMICIDAL LIGHTS. Building exterior painted late June. WCVG Section 8 is a 55+ COMMUNITY; $485 (2024) monthly condo fee - ROOFS COVERED in fee; heated community pool; 1 dog or 1 cat 20# max; no rentals allowed. Head to the Whiskey Creek Country Club for a round of golf or dining. Check out why this is a highly sought out community in SWFL!
Location
State FL
County Lee
Area Whiskey Creek
Rooms
Bedroom Description First Floor Bedroom,Master BR Ground
Dining Room Dining - Family
Kitchen Built-In Desk, Pantry
Interior
Interior Features Laundry Tub, Pantry
Heating Central Electric
Flooring Carpet, Tile
Equipment Auto Garage Door, Dishwasher, Dryer, Microwave, Range, Refrigerator, Washer
Furnishings Unfurnished
Fireplace No
Appliance Dishwasher, Dryer, Microwave, Range, Refrigerator, Washer
Heat Source Central Electric
Exterior
Exterior Feature Screened Lanai/Porch
Parking Features Paved, Attached
Garage Spaces 2.0
Pool Community
Community Features Clubhouse, Pool, Golf, Restaurant
Amenities Available Cabana, Clubhouse, Pool, Golf Course, Restaurant, Shuffleboard Court, Underground Utility
Waterfront Description None
View Y/N Yes
View Landscaped Area
Roof Type Shingle
Street Surface Paved
Total Parking Spaces 2
Garage Yes
Private Pool No
Building
Lot Description Zero Lot Line
Building Description Concrete Block,Stucco, DSL/Cable Available
Story 1
Water Central
Architectural Style Duplex, Villa Attached
Level or Stories 1
Structure Type Concrete Block,Stucco
New Construction No
Others
Pets Allowed Limits
Senior Community No
Pet Size 20
Tax ID 10-45-24-31-00000.8150
Ownership Condo
Num of Pet 1
Read Less

Bought with John R. Wood Properties



