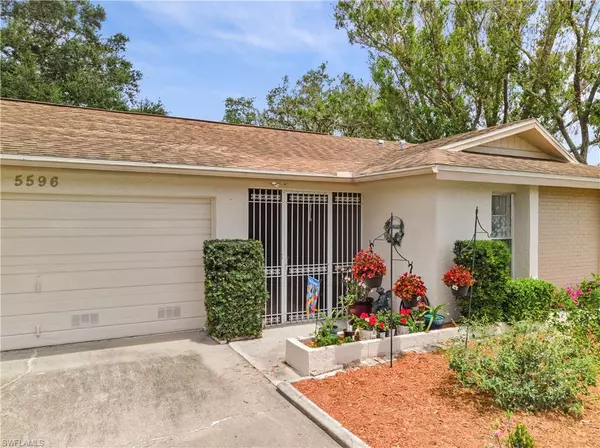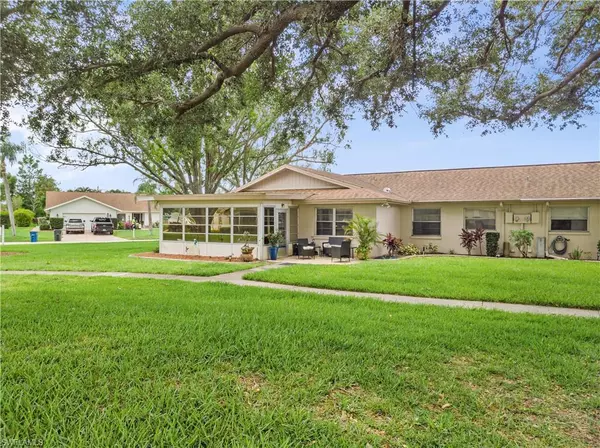For more information regarding the value of a property, please contact us for a free consultation.
5596 Buring CT Fort Myers, FL 33919
Want to know what your home might be worth? Contact us for a FREE valuation!

Our team is ready to help you sell your home for the highest possible price ASAP
Key Details
Sold Price $330,000
Property Type Multi-Family
Sub Type Duplex,Villa Attached
Listing Status Sold
Purchase Type For Sale
Square Footage 1,639 sqft
Price per Sqft $201
Subdivision Whiskey Creek Village Green
MLS Listing ID 223030381
Sold Date 03/06/24
Bedrooms 2
Full Baths 2
HOA Y/N Yes
Originating Board Florida Gulf Coast
Year Built 1979
Annual Tax Amount $1,412
Tax Year 2022
Lot Size 4,342 Sqft
Acres 0.0997
Property Description
BEAUTIFULLY REMODELED VILLA in WHISKEY CREEK at VILLAGE GREEN. Welcome HOME to this Gorgeous 2 Bedroom/2 Bathroom Villa offering a 2 Car Garage, and enclosed Florida Room under air. Take advantage of this additional space by extending your living room while enjoying the fresh air with tranquil landscaped views. The formal dining room, aside the living room, provides generous natural lighting. The Primary bedroom is spacious with an en-suite bathroom and separate walk-in shower. Adjacent to the Primary, is a generous guest bedroom and a full bathroom. NEW A/C 2020, NEW Kitchen appliances 2021, HOA covers exterior building including the roof. The spacious open kitchen is updated with brand new cabinetry, marble countertops & a custom quartz top with an island for additional storage and seating as well as a breakfast nook. The laundry room offers ample space featuring a sink, cabinets and the washer and dryer that will convey. Don't miss your opportunity to be the new owner of this beautiful home in a highly desired location, on a spacious corner lot with an extended driveway!
Location
State FL
County Lee
Area Whiskey Creek
Rooms
Bedroom Description First Floor Bedroom,Master BR Ground
Dining Room Breakfast Bar, Breakfast Room, Dining - Living, Eat-in Kitchen
Kitchen Island
Interior
Interior Features Foyer, Laundry Tub, Smoke Detectors, Window Coverings
Heating Central Electric
Flooring Tile, Vinyl
Equipment Auto Garage Door, Cooktop - Electric, Dishwasher, Disposal, Dryer, Microwave, Range, Refrigerator/Freezer, Refrigerator/Icemaker, Self Cleaning Oven, Smoke Detector, Warming Tray, Washer, Washer/Dryer Hookup
Furnishings Unfurnished
Fireplace No
Window Features Window Coverings
Appliance Electric Cooktop, Dishwasher, Disposal, Dryer, Microwave, Range, Refrigerator/Freezer, Refrigerator/Icemaker, Self Cleaning Oven, Warming Tray, Washer
Heat Source Central Electric
Exterior
Exterior Feature Open Porch/Lanai, Screened Lanai/Porch
Parking Features Driveway Paved, Attached
Garage Spaces 2.0
Pool Community
Community Features Clubhouse, Pool, Golf, Restaurant, Sidewalks
Amenities Available Barbecue, Bike And Jog Path, Cabana, Clubhouse, Pool, Community Room, Golf Course, Internet Access, Private Membership, Restaurant, Shuffleboard Court, Sidewalk, Underground Utility
Waterfront Description None
View Y/N Yes
View Landscaped Area
Roof Type Shingle
Porch Patio
Total Parking Spaces 2
Garage Yes
Private Pool No
Building
Lot Description Corner Lot, Zero Lot Line
Building Description Concrete Block,Stucco, DSL/Cable Available
Story 1
Water Central
Architectural Style Duplex, Villa Attached
Level or Stories 1
Structure Type Concrete Block,Stucco
New Construction No
Others
Pets Allowed Limits
Senior Community No
Pet Size 25
Tax ID 10-45-24-36-00000.1016
Ownership Condo
Security Features Smoke Detector(s)
Read Less

Bought with John R. Wood Properties



